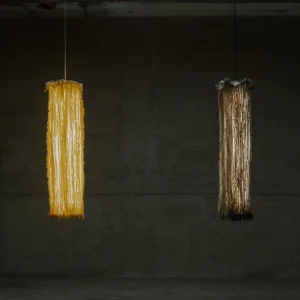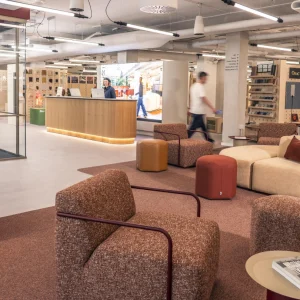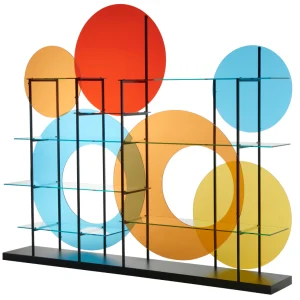Claiming an area of 19,000 square feet, the 12-storey high library has a dramatic, spiral drum-shaped design. The library has been built within the heart of Clapham on the High Street, at the site of a former office block Mary Seacole House.
The building has curved facade with no corners, which reduces its impact. Designers were challenged to create three, sculpted masses that have been arranged in a ‘stepped’ formation. The external facade design of the library is mid-build, which was a variation from the original plan that involved a traditional cavity construction. The building incorporated a special cladding system which was specifically developed for this scheme.
The facade of the library was made of white bricks infused with a mineral aggregate, which added a natural sparkle to it. Each block was formed by breaking a single cast element into two sections, which rendered a unique, three-dimensional finish to each block.
This system and materials offered a benefit of faster installation, superior thermal performance and a more aesthetic appearance. The cladding from a distance, appears to be uniform and smooth, but looks irregular and textured from a closer angle. The building also has a technically demanding cantilevered element called ‘the stiletto’. The library also features a three-storey atrium.
The Clapham Library has been delivered as a part of Clapham’s One mixed-use regeneration scheme , which is being delivered as PPP (Public Private Partnership) scheme by Cathedral Group, in partnership with United House and the London Borough of Lambeth.





