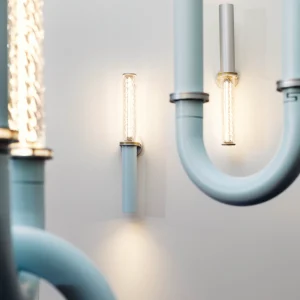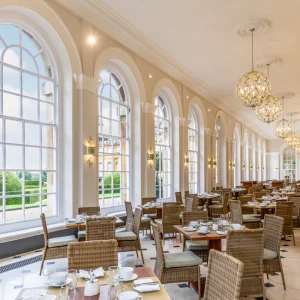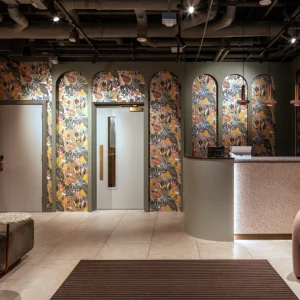The new structure will substitute the present 1953-built EG Peterson Agricultural Sciences Building at the Logan campus. It will span 125,000 square feet and consist of two main parts. The three-storey northern segment will comprise advanced teaching and research labs for students and faculty, and new university-operated computer labs. The section will also sport classroom space which includes lecture rooms, an auditorium with 116 seats, student meeting rooms, as well as the new Café on the Quad.
The second section will be south-facing and will cover four levels. It will incorporate faculty and administrative offices of the College of Agriculture, and the USU Extension and Agricultural Experiment Station. This segment will also consist of various centres including Western SARE, Western Rural Development Center and the USU Botanical Centre.
A blend of limestone, glass and bamboo wood adorns the interior of the facility featuring a four-storey tall atrium. Its classrooms incorporate advanced technology. The facility also comprises a new designed plaza overlooking the Quad. The plaza, serving as home to the College of Agriculture Memorial, has been equipped with several benches and seating areas for students, faculty, and staff.
In addition, the building abides by several green principles conforming to LEED standards such as solar panels on the south-facing building sections. The panels have been installed to generate energy as well as for providing shade from the southern sun.
The building has been financed by the Utah State Legislature following the approval of Senate Bill 280 in 2010.





