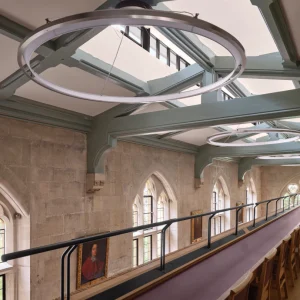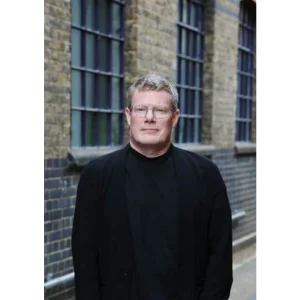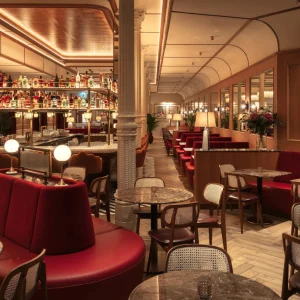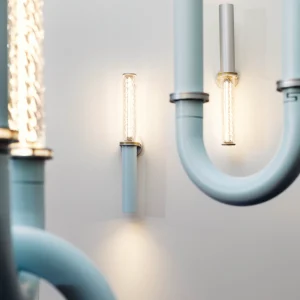Designed by HKS Incorporation, the 218,000 square feet facility opened in February 2012. It has a seat capacity of 7,000. The building employs a host of green measures. Its grand entrance atrium, concourses and one, full-size practice court have been designed to offer maximum natural light penetration. It also incorporates traditional building methods, efficient window glazing, reduced interior lighting power density, and high-performance HVAC units. All these combine to bring a 15% reduction in energy consumption.
The centre has been fitted with low-flow restroom and shower facilities which lead to water savings. Its irrigation systems and landscape design further lead to a fall of 63.7% in potable water usage for those systems.
The property makes use of about 30% of reclaimed materials. Other green features include procuring 42% of the building materials from within 500 miles of the project site, and recycling over 85% of its construction debris.





