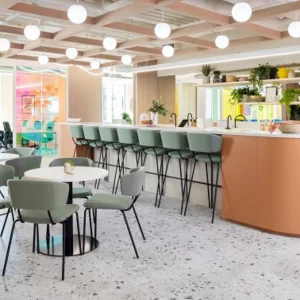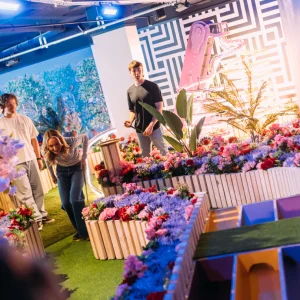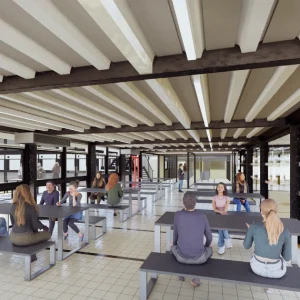The adaptive refit proposal by Sydney-based DRAW consists of two key design elements: The ‘Balcony Room’ and ‘The Mantle’ to provide the UTS with highly functional and unique iconic public space. The Mantle is a faceted metal-panel surface, which will be grafted onto the existing Great Hall structure. The Mantle’s design, will fundamentally transform the character of the Great Hall.
The Mantle will be built from perforated metal panels, each featuring an individual shape and pattern using digital-fabrication techniques. The panels will finely incorporate upgraded audio-visual and lighting systems. The Mantle will be incorporated with skylights to draw abundant natural light into the space. The hall’s seating system will also be improved as part of the project. The ‘Balcony Room’ is designed as a formal arrival space with panoramic views over Alumni Green. With floor-to-ceiling glass, the light-filled Balcony Room replaces the under-utilised terrace space at the northern edge of the Great Hall.
All the additional design features by DRAW contribute to the flexible nature of the Great Hall, whose multiple functions include lectures and public talks, formal dinners, examinations, and events such as fashion shows.
DRAW’s concept design was selected as part of a design competition, involving three other architectural practices. The concept design has been refined in consultation with the university over the past few months. DRAW is collaborating with architectural practice Kann Finch Group on the project’s delivery. Steensen Varming are providing services and sustainability advice, Acoustic Logic are the acoustic consultants while Simpson Design Associates are the structural engineers.
The Great Hall upgrade forms part of the UTS City Campus Masterplan. Construction is scheduled to start in early 2011.





