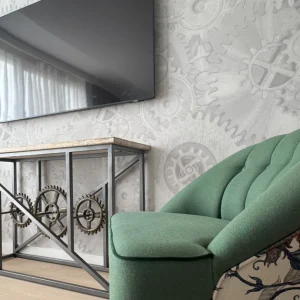Designed by Hunton Brady Architects, the new facility will incorporate Southern California mission style architecture and will be named Building 4. It is slated to be the largest building constructed on any Valencia campus with an area of 150,000 square feet encompassing four floors. The structure will house a campus library, cafeteria, bookstore, classrooms, a physics lab, a pair of chemistry labs and eight biology labs. Its first level will house a learning support centre. The support centre will comprise 12 math, science and technology tutoring stations, computers as well as small-group study rooms.
The facility will feature a pair of wings which will be connected by a four-level atrium. A testing centre consisting of 100 student stations, a library, and an office suite dedicated for administration and faculties of the college and the University of Central Florida will be present in the second storey. The new facility will also accommodate 12 classrooms for the University.
The entire building will be built around a green area leading to a Jeffersonian lawn. A cafeteria with a loggia will be created at one end while a terrace overlooking the student commons will be located on the other end. The outdoor area will incorporate three courtyards equipped with benches, power outlets, wireless internet and glass slabs measuring six feet in height.
The structure will utilise various green systems such as high-performance air-conditioning units, and dual-flush toilets. Its floors, walls and ceilings will be fitted with sustainable materials. In addition, it will be equipped with a cistern to collect rainwater and recycle it while utilising native plants which call for lesser irrigation.
The project has received $7.5 million in funds from the University of Central Florida. Work is scheduled to be completed in early 2013.





