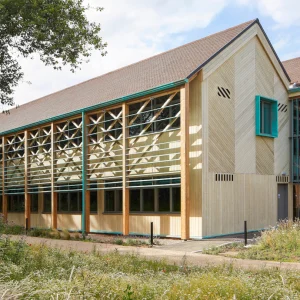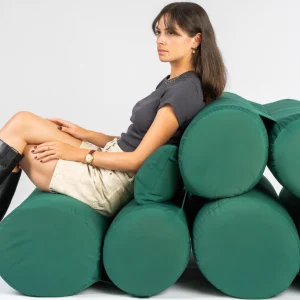Studio Mishin contacted Arup in 2010 to deliver the detailed design, engineering and construction of this unique staircase project.
Spanning three floors and situated at the centre of the building, the staircase is an illuminated sculpture made out of perforated continuous folded copper with no visible fixings.
The concept is based on a limited number of panel types. Interfaces have been developed allowing the entire structure to be put together like a huge jigsaw.
The principle build-up of each composite panel is a copper skin bonded to laminated wood, which is entirely perforated in some areas with only copper skin in others.
The panels interlock with a delicate stainless steel frame. Due to installation sequence and implementation of hook-on details, all connections are invisible.
The use of the maximum panel sizes, the reinforcement of the primary steel structure, and the onsite measuring of in-fill pieces keeps all joints at a minimum.
Creating a visual link, the staircase has used backlighting with integrated fibre optics to accentuate the perforations of the composite panels. The lighting from the copper and laminated wood provides a dramatic touch to the area.
The staircase features 200m² of composite panel, including treated copper, bonded and structural timber with 12,000 perforations made by a CNC water jet cutter.
“The detailed design of the complex structure is based on a limited set of panel types and interface geometries to allow for a consistent appearance and an efficient procurement. The installation is sequenced in such a way that the structural panels interlock with each other and a delicate substructure to minimise visible connections,” said Jan Wurm, Arup´s Materials Practice Leader for Europe.





