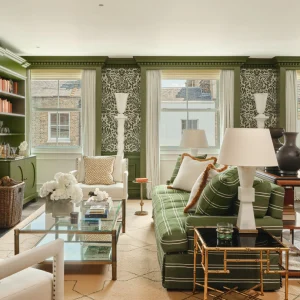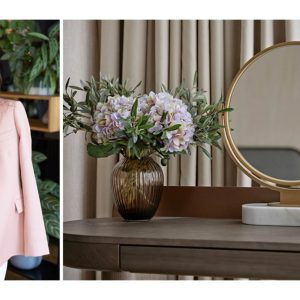Designed by Robert A.M. Stern Architects, the facility covers an area of 130,000 square feet. The building will consolidate undergraduate and graduate programmes, presently scattered in three separate buildings.
The building will feature a triple-height atrium named Founders’ Living Room. The well-lit room will serve as a liaison to all the floors of the building comprising open stairs, and balconies stepping back to offer views from the first to the third level. There will be student services and career advising suites lining the atrium at the main level.
All the floors of the hall will house classrooms and study rooms. The building will also sport faculty offices clubbed around flexible collaboration spaces. The third storey of the building will feature a double-height colloquium area to facilitate formal and informal events. The lower level below the atrium will accommodate an auditorium with a seat capacity of 350, along with multiple spacious classrooms.
Terraces off the Founders’ Living Room will cascade out to a lawn adorned with various informal outdoor gathering areas. The hall will possess a red brick with spare limestone trim cladding, and will be equipped with traditional double-hung windows, and a hipped copper roof. Its look will be complemented by a metal and glass curtain wall which will enclose the atrium and will be shielded by a brick colonnade.
The project has received a $10 million donation from Michael A.J. and Mary Flynn Farrell.





