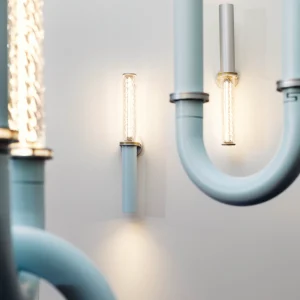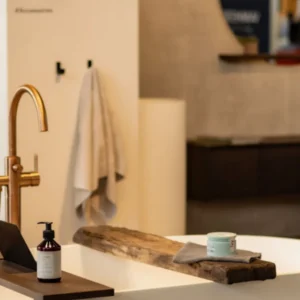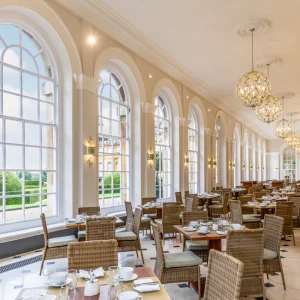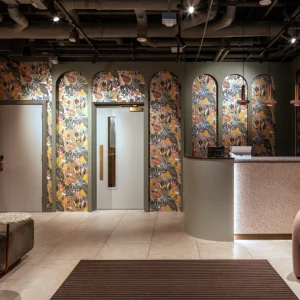Located at Torrey Hills in San Diego, the new office is Gunderson Dettmer’s sixth branch office and their first location within the Southern California market.
Reflecting the Southern California theme in its design, the new office features a reception area, multiple conference rooms, break rooms, and open and closed office areas.
Exhibiting a sophisticated appearance, the interior walls and doors of the office building are composed of glass with stainless steel trimmings. Resembling sandy beaches, it features porcelain tiles and vinyl, cork-like flooring.
Collaboration zones are placed in the highest trafficked areas of the hallways, providing a versatile workspace for staff to congregate. Featuring a slight arch-like curve, the interior flow of the building infrastructure is unusually elongated.
The design places the main entrance and the reception desk at the centre, surrounded by conference rooms. This area, being centrally located, equally divides the space plan into two separate wings. Each wing is lined with offices on either side. Featuring southward facing windows, the glass office fronts provide the in-board rooms with plenty of natural daylight.
Construction was completed by Suffolk-Roel Construction Company.





