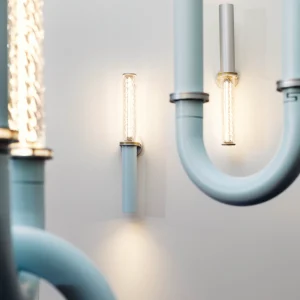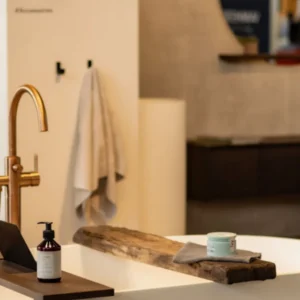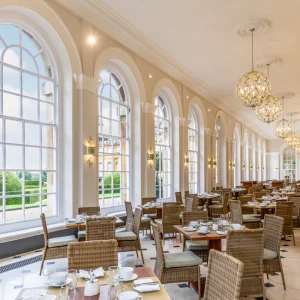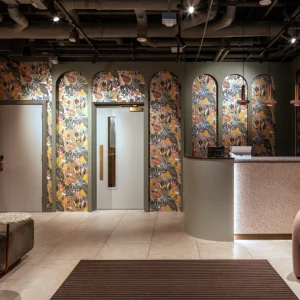The classroom building, spanning 94,323 square feet, accommodates the George Herbert Walker School of Business & Technology, along with other programs and services. The design of the new facility has been inspired by the pure gothic style of Webster Hall. The building design offers a modern take on collegiate gothic style.
The building comprises 31 classrooms, 10 spacious computer labs, 48 offices, and a pair of large lobbies. It has also been equipped with advanced technology. The classrooms of the facility will have a capacity to house a maximum of 30 students. Over 50% of the new areas feature cluster classrooms fitted with counter between tables and chairs. All the tables and chairs offers facilities to recharge various electronic devices like laptops. The building will also consist of a 100-capacity lecture-style classroom with additional area for speakers and presentations.
The property imbibes several green features. It includes installation of two green roofs and low-emitting glass which reap energy energy savings by cutting down heat and cooling loads. The building also incorporates a pair of rain gardens to reduce runoff. In addition, it features an impermeable membrane vapor barrier envelope which leads to estimated savings of $30,000 annually.





