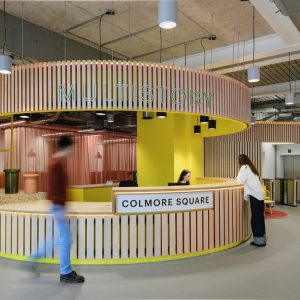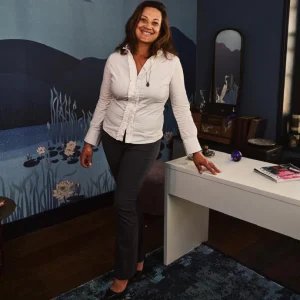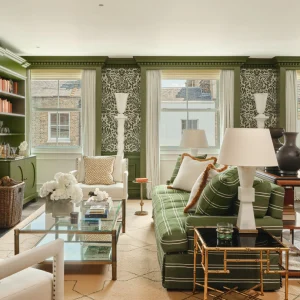Originally built in the 1970s, the Westraven office complex has undergone a large-scale renovation that has seen it gain numerous sustainable features.
Designed by Dutch architectural firm cepezed, the expanded office now also includes an elongated, four-story structure a near the foot of the tower. The building houses several different sections of the Dutch Department of Public Works.
The renovated tower has a spatial feel with a large increase in natural light due to new external glass facades and interior partitions mainly made from glass. The transparent, elongated construction also includes conservatories, atria and inner gardens as well as a spatial adjacent canal. Prior to renovation, the building did not have such a light and airy environment.
To enable fluidity within the building, several work spaces have been developed as flexible workpoints.
The redesigned building aimed to provide the perfect balance between a goodworking climate and low energy usage. To these ends, the complex contains thermically active floors and artificial lighting that alters automatically according to the intensity and color of the occurrence of the sunlight.
The conservatories also function as climate buffers and the office’s second-skin façade of teflon-coated, open-weave glass fiber gives protection from the wind. This enables staff to work with open windows and effectively control their own interior climate.
The Dutch Construction Award 2009 was conducted on February 11 during the festive Gala of Dutch Construction.
The jury was made up of industry professionals and professors. They described the renovated Westraven as ‘a dazzling beacon within its complex urban situation’.
The Westraven office complex also won the Daylight Award 2008 for its optimum equilibrium between the use of artificial lighting, daylight and other architectural aspects.
Located in Delft, cepezed specializes in sustainable,and technologically progressive architecture.





