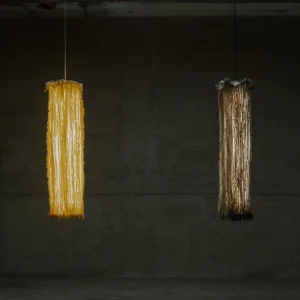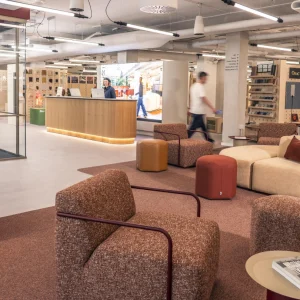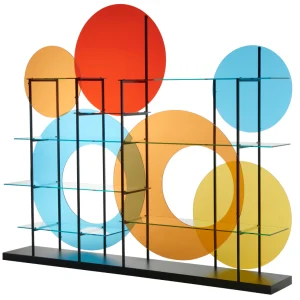Forming a part of the LGP’s strategy to modernise the building’s interior and increase its rental proposition to tenants across all industry sectors, the refurbishment will bring two floors that will provide 80,000 square feet of space at 4 The Square, up to CAT A standard.
Located at Stockley Park, 4 The Square provides between 9,752 to 71,705 square feet of available office accommodation. Designed with a circular architectural framework, it features an external single glazed skin, which creates a layer that keeps out wind and rain. The outer skin also acts as an insulating area, which allows the building to be naturally ventilated and improve energy efficiency.
Designed with large open plan floor plates, the structure is supplemented by an under floor VAV air conditioning system, which promotes flexibility by allowing the layout to be readily altered to suit different office configurations.
Providing an array of amenities in its design, 4 The Square also features golf course, health club with swimming pool, an amenities hub and a day nursery. Apart from that it also features parking space for 311 cars.
Occupying 150 acres with 25 buildings, the Stockley Park is one of Europe’s premier business parks, which accommodate over 165,000 square metres of high quality office space. The refurbishment project is scheduled to be completed by July 2013.





