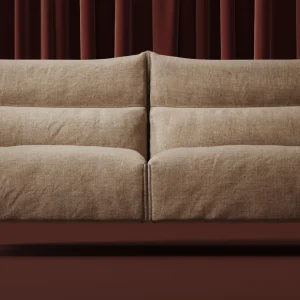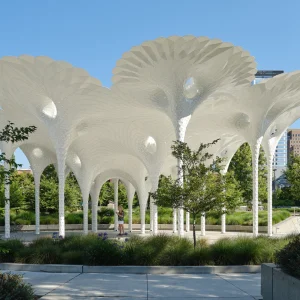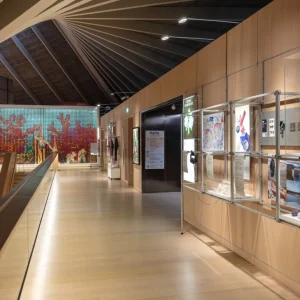The design of the pavilion emphasizes on consuming less non-renewable resources and less damage to the planet. The pavilion covers an area of 2,800 square meters and is an enclosed area with a domical exhibition space at one end. With the theme ‘Cities of Harmony’, the Indian pavilion focuses on the integration between urban and rural regions through exchange of trade and services. The 4,000 square meter dome is used as a 360-degree screen to tell different stories about life in Indian cities from ancient times to the present day. The main dome structure of the pavilion is designed to handle an average of 450 visitors every 20 minutes.
The entrance to the pavilion is through a vaulted portal with the ‘Tree of Life’ carving inspired by the stone carved jali, depicting the ‘Tree of Life’ in the Siddi Syed Mosque in Ahmedabad, India. The pavilion is designed as a zero-chemical area. The terracotta and stone floor is inspired by the palace at Rampur in Varanasi, India, and is cooled by embedded pipes.
The huge bamboo dome resembles a basket placed face down. Thirty-six bamboo ribs spring from the base and converge at the crown. Each rib consists of six bamboos laid end to end and joined together. The ribs are connected by 10 bamboo and four steel rings, at different levels to ensure that the bamboo structure was built to the correct geometry on site. There is one concrete ring at the bottom and another at the top.
Edible Chinese Moso (Mao-Zhu, or ‘hairy bamboo’) was chosen to make the bamboo dome and was sourced from Anji district 200 km west of Shanghai. It was treated with hot boric-borax and lightly curved in a jig. Cement grout was injected into the bamboo nodes near the joints while joining bamboos together. To absorb the differences in diameter of bamboo pieces at joints, a steel plate larger than the largest diameter was used. This plate also acts as a stopper for the cement grout in which the bolt is embedded.
The bamboo dome structure supports a two-inch-thick outer shell of micro-concrete, covered by a waterproof membrane. Three layers of an innovative geo-fabric, a soil substitute that holds and delivers water and nutrients from a drip irrigation system to the green roof are fixed on the shell. Over 125,000 herbs were hand-planted in a multi-colored pattern. The plants are watered in part with water recycled from the toilets. They help insulate the building while capturing carbon from the air and releasing oxygen. An aero generator, which is an exhaust fan driven by small drafts created by temperature differences between inside and outside at the top of the dome, helps ventilate the indoor space and avoids energy-intensive air-conditioning. The dome also incorporates other energy-efficient features such as solar panels and wind power.
The pavilion also features a shopping arcade where artisans from various regions of India will demonstrate and sell a wide variety of products and a food plaza. The pavilion costs about $9 million.
Four Indian architects collaborated on the pavilion’s design including Sanjay Prakash, Pradeep Sachdeva and Tanmay Tathagat from New Delhi, and Mohan Rao from Bangalore.
Shanghai Expo 2010 is being held in Shanghai, China, from May 1 to October 31, 2010. It is a World Expo in the tradition of international fairs and expositions. The theme of the exposition is ‘Better City – Better Life’.





