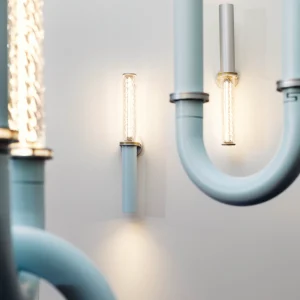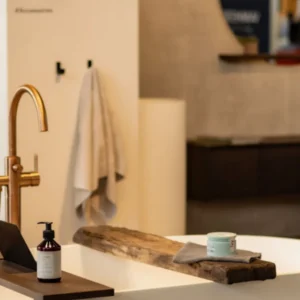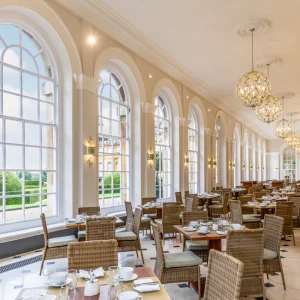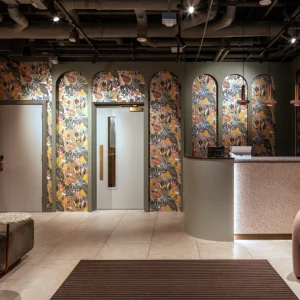The temporary installation has been designed for Zara on the occasion of the international furniture fair Salone Internazionale del Mobile, which is held from April 14-19, 2010, in Milan.
The architectural structure created by UNStudio for Zara’s Milan shop consists of a hollow and an accessible cone made from coated aluminum. The five meters tall structure has a diameter of 4.85m and total surface area of 130 square meters. It is designed as a multi-functional structure, depicting a cross between a sculpture, an item of furniture, and a pavilion. The installation is located directly behind the entrance of the shop, where many period details of the shop’s previous incarnation as a cinema are preserved. The installation is lit from within using LEDs.
The top of the aluminum cone, featuring a funnel-shaped opening follows the outlines of an original monumental circular chandelier. Both installation and chandelier are positioned at the center of a circular plateau. This plateau is semi-enclosed by two sweeping staircases that meet at the top and are framed by curved walls.
The interior of the structure features concave surfaces of the panels functioning as the backrest of the seating elements that are integrated at the bottom of the installation. The four seats are positioned in a loose oval, thanks to the centrifugal shape. The panels of this installation partly cover the occupants from their busy surroundings, along with placing them at the epicenter of the Zara store. Two smaller pieces of coated aluminum, shaped like curved shards from the same cone, are positioned at the shop windows next to the entrance.
The curved aluminum architectural structure helps in enhancing the store’s aesthetic appearance by offering a contrast to the store’s classical look featuring marble flooring, mosaics, gilded ceiling and a grand Murano glass chandelier.
Zara is an international fashion company. Established in 1975, it now has a network of over 1,500 stores in operation worldwide.





