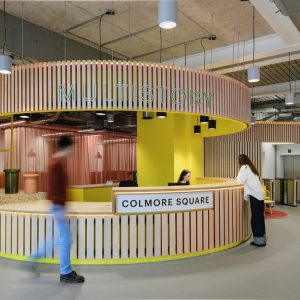The Leary Theatre will feature an audience-friendly seating, new acoustics and lighting, state-of-the-art production equipment and enhanced backstage facilities. Improved backstage facilities include addition of a makeup room and a greenroom.
The theater now features a newly built three-story lobby, designed to house a modern box office equipped with the latest automated equipment, lounge with a new mural exhibition and concession stand. The interior of the facility features wider seats with more legroom, arm room and better sightlines, air conditioning, listening devices for the hearing- impaired and easier access for wheelchairs. Each of the 134 seats in the newly configured auditorium is 24 inches wide.
The improved Leary Theatre also features a circular driveway for drop-off outside the main entrance, a computerized box office, an elevator, aisle lights, handrails and more spread out seating.
The Leary Theatre was formed in 1972 by converting a former Clet Hall gymnasium. The facility was closed from May 2009 for the renovation scheme. The university will conduct a dedication and ribbon-cutting ceremony on May 1, 2010.





