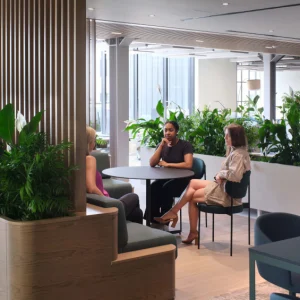The temporary market scheme is one of the new additions to the surrounding area. The other additions include a new shopping center, sports center, public library, car parks, and public outdoor area.The market is designed to function as a temporary urban facility during the construction of neighboring buildings and facilities. The market will be removed and recycled once it is no longer needed.
The temporary market is divided into six pentagonal-shaped floor areas. Each floor houses differing number of stalls and outlets. In order to complement the surrounding structures, each polygonal market area has differing heights, dimensions, and floor layouts.
The market building’s exterior features glazed opaque polycarbonate that permits natural light to filter into the market’s polygonal cylinders during the day. During the night, the market appears like huge lanterns lighting up the square.
The polygonal cylinders are designed in such a way that it can be removed and relocated to an alternative location in Madrid after the neighboring facilities’ construction work is over.





