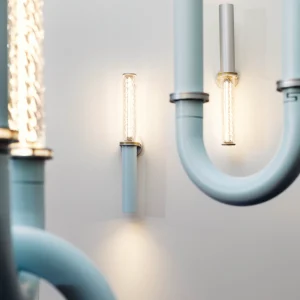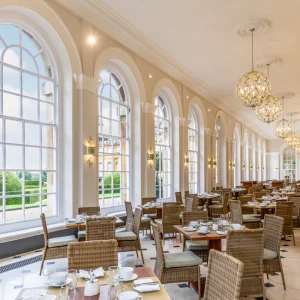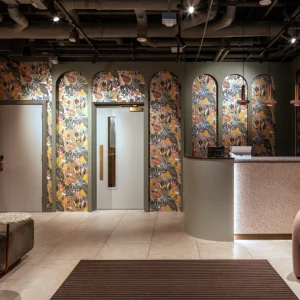Designed by US-based Clark & Post Architects, the new headquarters that opened in November 2010 spans 28,000 square feet. The council evaluated the building on several stringent norms, which define sustainability.
The headquarters was designed and constructed in a way that it embraced several sustainable practices, which consist of energy optimized lighting, HVAC and water efficient systems.
Construction material was also regionally sourced, and involved use of recycled construction materials, which further made the project sustainable. The parking lot and landscape has been designed in a way that it mitigates storm water runoff.
The roof of the building a partial green roof planted with native vegetation. The company has also used reflective white roofing materials that reduce heat island effects, thereby reducing the energy consumption on building cooling.





