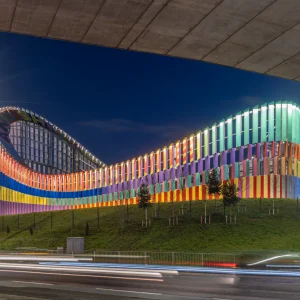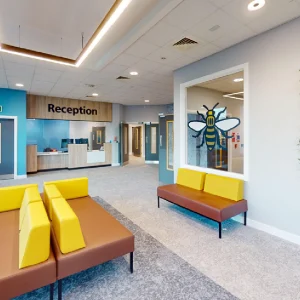Delay of the architect’s detailed drawings or construction documents of the new facility has led the authorities to postpone work to next year. Initially scheduled to begin by end of 2009, the new facility is to receive $48 million in direct and guaranteed loans from USDA.
BWBR, a St Paul, Minnesota-based architecture firm, and Mortenson Construction, Minneapolis, have been hired. Mortenson has teamed with Hillerud Construction, Jamestown, to work on the pre-construction efforts. A local engineering firm, Interstate Engineering, is working with the city and county on the necessary infrastructure development.
The documents are being double checked by the department heads to offer better drawings to the contractors. Moreover, the project will receive a go ahead for funding after the USDA Rural Development architects have reviewed the designs.
The roadways, without the blacktop, and a staging area, which will eventually become the parking lot, have been approved and is scheduled to break in September and October.
Renovation of existing building will begin once the hospital has moved into its new facility. The seniors housing plans designed by Lutheran Social Services Housing and Roers’ Development is already underway.
The preliminary designs feature 28 one-bedroom units of senior HUD housing. Apart from these, it also includes 26 one-bedroom and a den or two-bedroom assisted living units in the design. The existing wellness center will remain in its current facility.
The plans designed by LSS Housing include community space for a chapel, dining and food preparation areas, and a media room. Eight areas, two on the ground floor, five on the first floor, and one on the fifth floor maybe used as office space or some other community use.





