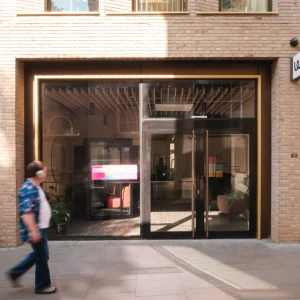The renovation of the 1896-built historic structure was undertaken to meet the current and future needs of the City of Novato for use as council chambers, meeting space, and event center. The council will host the first full-fledged meeting in the new City Hall on December 8, 2009.
California-based Altern Construction undertook the renovation project. The interior design is done by Andrew Butt of multi-disciplinary architecture and engineering firm, Interactive Resources. The structure is known for its clock tower and rooster weathervane. Of the $6 million, about $3.9 million will be spent for the construction portion of the refurbishing.
The renovation included a temporary move of the building 75 feet to the north so that a new foundation could be built. When it was moved to its final resting spot in May, it was bolted and strapped to the foundation and connected to an annex and new lobby. The interior of the hall has been renovated extensively, but the exterior has been left unchanged.
The renovated facility features a foyer or connecting hallway and prep/warming kitchen. The project included upgrades to foundation, structural system, acoustics, HVAC systems, site development and parking and site accessibility.
The intent of this historical renovation and restoration is to bring the aging community icon up to modern codes and comfort levels while maintaining the historic integrity and adhering to a strict sustainable design approach. Some key elements of the design for 901 Sherman include building-integrated solar photovoltaic roof shingles, waterless urinals, on-site storm drainage management, drought-tolerant landscaping, and recycled and low-voc materials and finishes.





