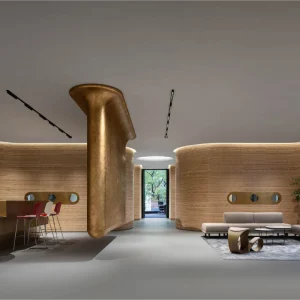The building, situated on the northeast portion of the current campus, has been designed by Legat Architects and will be developed by Turner Construction. It will span over an area of 93,000 square feet. The building will house advanced labs, flexible well-lit classrooms, and plenty of lab preparation and storage area. It will also be equipped with latest technology.
The offices and student study areas of the building will offer lake views. The windows in the corridors and classrooms will frame the encompassing forest. The facility will also employ various green measures such as maximising solar heat gain and reducing winter winds. It will be equipped with a system which utilises exhaust air to preheat and cool supply air. The system will cut down heating and cooling loads.
The lighting fixtures installed in the new structure will be controlled by occupancy sensors which will reap energy cost cuts. Energy consumption will be further decreased with installation of daylight harvesting system which will offer natural light penetration to 75% of the classrooms. Incorporation of a self-shading building façade will add to the sustainability.
The project forms part of a $68.5 million five-year Facilities Master Plan which has been approved by the Board of Trustees in December 2010. The plan also includes an enrollment centre, a student gathering centre, classroom renovation, and various other upgrades to its infrastructure. The masterplan will be financed with $40 million in general obligation bonds, $23 million in reserves, as well as private, state, and federal grants. Construction of the new Science and Health Careers building is due to be over by 2014.





