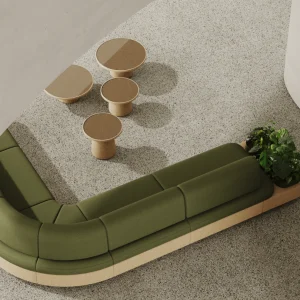Olathe Medical Pavilion is the freestanding outpatient imaging center at Olathe Medical Center (OMC). The pavilion is one of very few private-sector buildings of any industry in the area to achieve this status from the US Green Building Council (USGBC).
The pavilion, opened in 2009, is awarded Gold-LEED certification honoring a string of green elements incorporated into its design and construction. The sustainable features include native plantings, water efficient systems, regional materials, recycled and low-emitting materials.
All grasses, flowers and plantings around the facility are either native or well adapted to this region. Native specimens have the ability to withstand extreme weather conditions and assist in water conservation, by requiring only minimal irrigation to thrive.
The pavilion has adopted ‘xeriscape’ system for landscaping and gardening, to reduce or eliminate the need for supplemental irrigation. The building is equipped with low-flow sinks and toilets to help reduce water usage.
More than 20% of the materials used in the construction of this building were extracted, processed, manufactured and obtained locally. The use of recycled material is another distinct factor that enabled the facility to achieve ‘green’ certification. Repurposed pre-consumer and post-consumer materials were applied throughout in structural elements. For instance, metal studs, struts, lathe, joists, wall plates, ceiling tiles, flooring and carpeting are all made mainly of recycled materials.
Paint, adhesives, sealants, coatings, carpeting and cleaning supplies chosen emit very low amounts of volatile organic compounds to create a friendly atmosphere for guests and for the environment. All images created in the pavilion are digital for diagnostic clarity. The picture archiving computer system (PACS) is environmentally responsive, with no processing chemicals required and no need for extensive storage.
The Olathe Medical Pavilion features a Women’s Imaging Center, including digital mammography and ultrasound. There are plans to create an 80,000 square feet addition to the pavilion.





