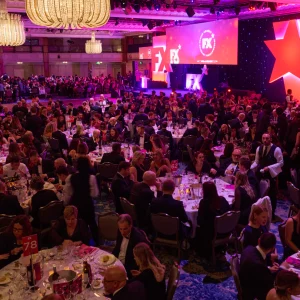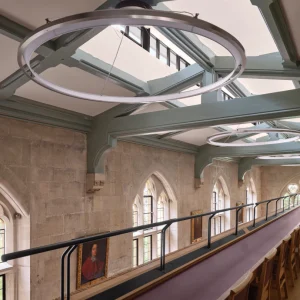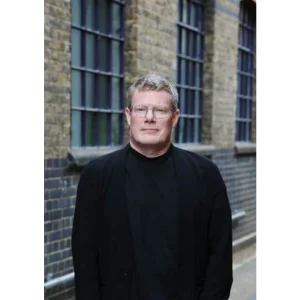Currently under construction, the new athletic center is designed as a mixed-use eco-neighborhood. This new recreational infrastructure will host rugby, soccer, cycling, and archery clubs. The facility is equipped with solar thermal panels for over 40% of hot water heating requirements. About 10,800 square feet of photovoltaic membranes are installed on the roof to address peak electricity demands.
The carved monolithic building features playing fields and cycling tracks. The roof, terraces, and base are designed to be one entity. A simple parallelogram will house bleachers and clubhouses.
The base houses the collective rugby and soccer facilities as well as administrative offices. The light, airy and hollowed out portion features a spacious covered terrace. This facetted interstitial zone will allow large audience to attend sporting events.
Within the continuity of the terrace, the clubhouse benefits from a specific architectural language. This space offers panoramic views of the entire recreational complex. The clubhouses are clad in a double skin system composed of glass panels, interstitial space and stretch-mounted fabrics.
The facility is gearing towards late 2010 completion.





