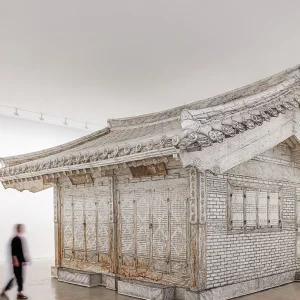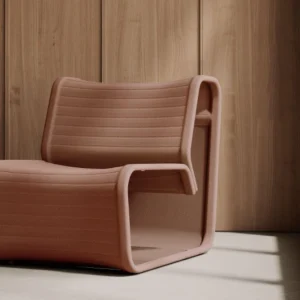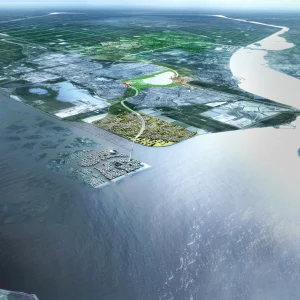Any stadium today will do more than merely house sporting events. Stadiums have become icons, as each structure bids to outdo its predecessor in terms of engineering and, it often seems, sheer outlandishness. Some become part of a city’s marketable architectural heritage. The Olympics has always been a city-based sporting event and all these factors come into play every four years at a different global location.
Some say the Olympics spirit is all about taking part, but let’s face it, everyone wants to be up on that podium with a medal around their neck. And this is your chance, as we’re as we’re asking you to award the FX readers’ gold, silver and bronze medals for Olympic architecture. Competing for you in this design equivalent of the 100m dash are three stadiums from Beijing that will become very familiar on our screens over the next few weeks and three that promise to throw open their doors in London in four year’s time.
The Champions
LANE 1 Herzog and de Meuron (SUI) Main stadium 2008
LANE 2 HOK Sport (USA) Main stadium 2012
LANE 3 PTW architects (AUS) Aquatics centre 2008
LANE 4 Hadid Architects (GBR/IRQ) Aquatics centre 2012
LANE 5 Schuermann Architects (GER) Velodrome 2008
LANE 6 Hopkins Architects (GBR) Velodrome 2012
1. COMPETITOR
Herzog and de Meuron,
Arup: sports architecture, structural mechanical and electrical engineering
China architecture Design & Research
VENUE
The Bird’s Nest is an extremely dramatic stadium of light in the truest sense, with a seating capacity of just over 90,000 (11,000 of which will disappear post- Olympics.) H&dM didn’t actually take the inspiration from the Chinese delicacy, but instead from the crazed glaze patterns of pottery that abounds in Beijing. The stadium has been designed as a seating bowl, with the dramatic entwined structure – 36km of steel, weighing in at 45,000 tonnes – wrapped around it to a giddying height of 69.2m. The stadium is also circular, which in China represents Heaven and plays off against the Earth symbolism of the next door aquatic centre. It’s in an area that see a lot of seismic disturbance and so has been designed to withstand an earthquake.
Internationally reknowned Herzog and de Meuron won the Pritzker Architecture Prize in 2001. In the UK it is best know for its hugely popular redevelopment of the Bankside Power Station to create Tate Modern. The Swiss practice is also working on designs for a new stadium for Portsmouth Football Club, which has gone through a number of changes due to problems finding a suitable site.
2. COMPETITOR
HOK Sport
BACK UP TEAM
Team Stadium: engineer Buro Hapold and constructor Sir Robert McAlpine,
VENUE
Due to be completed a year before the Olympics in 2011, construction began ahead of schedule at the end of May, on what will initially be an 80,000 seat sports arena, but will eventually become a 25,000 seat venue. Under the auspices of the Olympic Delivery Authority London is desperate to avoid any links with white elephants and it’s all about ‘a new era of Olympic Design demonstrating how a successful event can be blended with long-term needs.’ Key to the design is the wrap, ‘a porous translucent fabric that allows the building to breathe naturally using a minimum of fixed mechanical systems, while evoking the colourful nature of the many national flags and athletes represented.’
TRACK RECORD
There’s really not much that HOKSport hasn’t done in the sports arena. Its global client list includes 24 Major League Baseball and 30 NFL franchises, 40 football and rugby clubs, 80 civic arenas and 120 colleges and universities. The Emirates Stadium was another and it’s working on Lansdowne Road.
3. COMPETITOR
PTW Architects
BACK UP TEAM
Arup: structural mechanical and electrical engineering
China State Construction Engineering
VENUE
The Water Cube, as the aquatics centre has become known, will be the Beijing venue for the swimming and diving and within its walls are five swimming pools – one with a wave machine – and seating for 17,000 spectators.
The most dramatic thing about it is the exterior shell which takes its inspiration from ‘the natural formation of soap bubbles. Engineers Arup team leader Tristram Carfrae says that they realised early on that ‘a structure based on this unique geometry would be highly repetitive and buildable, while appearing organic and random.
The result is a very simple regular building form, with very complex geometry in the facade which is used to beautiful effect. ’The bubbles are contained within a cut-off cube, a shape that symbolises Earth in China. Architect PTW says the square shape was also created to work in harmony with Herzog & de Meuron’s circular main stadium, which it sits alongside.
The lightweight skin is a transparent material called ETFE, which also reacts to lighting and projection so the blue cube can take on other dramatic hues or feature messages and other graphics.
TRACK RECORD
PTW was involved in the 2000 Sydney Olympic games with the International Athletic Centre and the Aquatic Centre. Formed in Australia in 1889 it has a reputation for large civic projects.
4. COMPETITOR
Zaha Hadid Architects
BACK UP TEAM
S&P Architects: sports architecture
Over Arup & Partners: structural engineers
VENUE
The swooping lines of The London Aquatic Centre are typical of Hadid’s work and has a touch of Gerry Anderson’s Stingray about it. An undulating roof rises up from floor level like a wave. It is laid out along an orthogonal axis – where two symmetrical planes meet and cut – formed with the Stratford City Bridge access. The training pool is under the bridge, while the competition and diving pools are within the large space under the wave roof. It’s designed to be flexible. After the games the 17,500 seating capacity will be reduced to just 2,500 and a leisure pool facility will be developed on the site.
TRACK RECORD
Born in Bagdad, Hadid became the first woman to receive the Pritzker Architecture Prize in 2004. She designed the Bergisel Ski Jump at Innsbruck in Austria in 2002. Key works include the BMW Central Building and Vitra Fire Station both in Germany. Planned projects include the Guggenheim-Hermitage Vilnius art gallery.
5. COMPETITOR
Schuermann Architects
BACK UP TEAM
Schlaich Bergermann & Partner: structural engineers
VENUE
Form follows function quite literally at the Laoshan Velodrome, which has been designed to look like the front wheel of a racing bike, complete with spokes. The three-storey building can seat 6,000 people and that will be halved after the games. It has a lattice-framed steel structure, which spans 133m. Outside there’s a generous forecourt area for people to meet with a 600m wooden bench swinging through the site reflecting the shape of the surrounding hills.
TRACK RECORD
What Schuerman doesn’t know about velodrome design could be written in marker pen on a racing bike seat. The practice was set up by Herbert Schuermann part of a fanatical track cycling family back in 1925. Beijing is the 121st cycle track it has designed.
6. COMPETITOR
Hopkins Architects
VENUE
A velodrome and BMX circuit make up the VeloPark being designed by Hopkins Architects on a site that has been a rubbish dump for more than a century. It’s early days for this project, which is currently undergoing a redesign according to the Olympic Delivery Authority. Construction is pencilled in to begin next year.
TRACK RECORD
Set up in 1976, Hopkins Architects has a project portfolio that stretches right across the built environment from healthcare to culture. Its sports credentials include Hampshire County Cricket Club, the Mount Stand at Lord’s, Goodwood Racecourse and the Law Tennis Association’s National Tennis Centre at Roehampton
This article was first published in FX Magazine
TRACK RECORD
BACK UP TEAM





