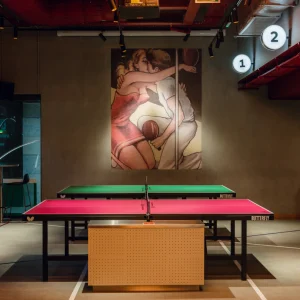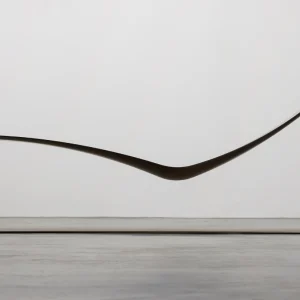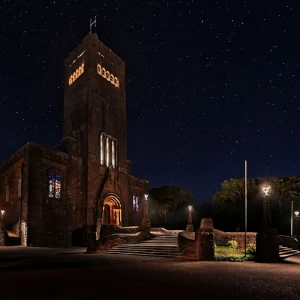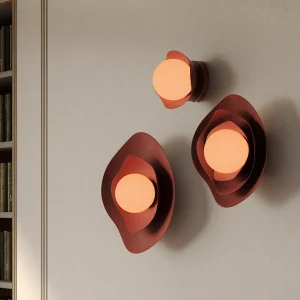The new proposed Campus Center is designed to be sustainable and maximizes energy conservation. The structure will generate renewable energy to help power the campus. Featuring an extruded quadrangle shape, the LEED-certified structure is conceived as a portal comprising a base and a top supported by two towers that allow large exterior public spaces.
In addition to housing the college’s 250,000 square feet campus center, the proposed project is a mixed-use building that will include 146,400 square feet of two-level street fronting commercial space wrapping the entire base of the building, as well as a 41,000 square feet open air campus Art Quad on the third level. The additional college program is stacked directly above the quad with large exterior congregational terraces serving to further activate the overall collegiate experience.
The project also incorporates a 250,00 square feet office component, a 60,000 square feet meeting facility, a 40,000 square feet athletic facility, and a 798,551 square feet residential component.
The wall system of the structure is designed to provide ample daylight to reduce the amount of energy required for artificial lighting. The top of the building is installed with houses farms of wind turbines and solar hot water collectors. These will provide a tri-generation power system and will contribute to the green credentials of the building.





