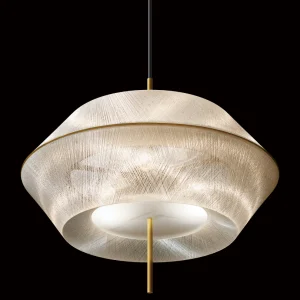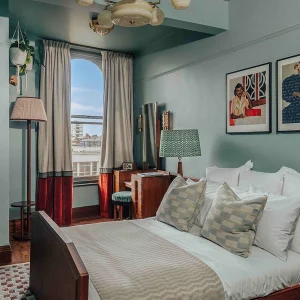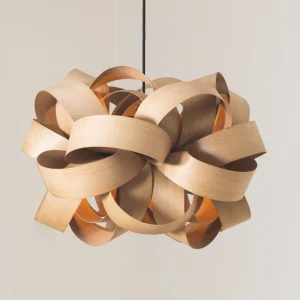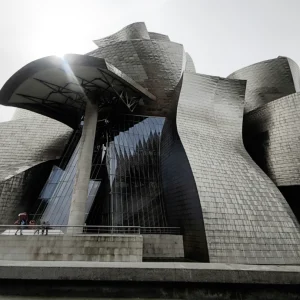MAD Architects has revealed its latest show-stopping design: the Harbin Opera House in northern China.
In 2010, MAD Architects won the international open competition for Harbin Cultural Island, a masterplan for an opera house, a cultural centre and the neighbouring marshlands along Harbin’s Songhua River.

Harbin Opera House, aerial view from the east. Photographer: Hufton+Crow
The design’s body captures a fluid, alien-like appearance, echoing something out of War of the Worlds.
Located in the northern China city, the opera house is nestled among a wetland landscape, making it the focal point of the cultural island.

Master Plan of Harbin Cultural Island. Credit: MAD Architects
The exterior is heavily influenced by the surrounding flowing backdrop, with a curvilinear façade crafted from white aluminium panels that, ‘becomes the poetry of edge and surface, softness and sharpness’, says the practice.

Partial view of the façades’ aluminum panels and pathways. Photographer: Hufton+Crow
MAD Architects has created a sinuous environment for the island. The architectural progression orchestrates a stunning journey that begins from crossing the bridge and experiencing the twisting building forms that envelop the public plaza and lead into the opera house. Upon entering, large transparent glass walls span the grand lobby that creates both impact and visually connects the curvature of the exterior to the swooping façade and plaza.

The façade in contrast to the Harbin skyline. Photographer: Hufton+Crow
A striking crystalline glass curtain wall encases the grand lobby and is formed from a lightweight diagrid structure. Fashioned from glass pyramids, the surface interchanges between smooth and faceted to imitate the ‘billowing snow and ice of the frigid climate’ and flood the entrance with natural light.

Rooftop terrace. Photographer: Adam Mørk
The lobby interior of the small theater follows the same theme with its crisp white walls. The lobby of the grand theatre fuses both materials to create a smooth transition.

The lobby of the grand theater. Photographer: Hufton+Crow
During the winter, the stark white structure morphs into the background, creating a breathtaking, snowy winter landscape.

Lobby of the small theater. Photographer: Hufton+Crow
The opera house covers approximately 78,967 sq m of the site’s 444 acres total area. The grand theatre can seat over 1,600 people and a smaller theatre accommodates a respectable 400.

The sculpted wood staircase leading to the grand theater. Photographer: Hufton+Crow
The theatre interior matches the distinctiveness of the exterior, clad in a beautifully light but rich wood that looks as natural as it is smooth – as if it has just been hand carved from a tree and sanded.

Mezzanine and balcony seating. Photographer: Hufton+Crow
It has been sculpted from Manchurian Ash that brings warmth to the cool exterior, wrapping around the main stage and seating.

The grand theater sculpted in Manchurian Ash, holds 1,600 seats. Photographer: Adam Mørk
World-class acoustics are achieved with the grand theatre’s utilisation of simple materials and spatial configuration from the proscenium to the mezzanine balcony.

View of the grand theater’s main stage and the proscenium. Photographer: Hufton+Crow
To increase fluidity throughout the project, connecting the audience to the exterior and ‘passing of time’, a subtle skylight has been implemented to illuminate part of the grand theatre.

South side view into the grand lobby. Photographer: Adam Mørk
Ma Yansong, founding principal at MAD Architects, comments on the project:
‘We envision Harbin Opera House as a cultural centre of the future – a tremendous performance venue, as well as a dramatic public space that embodies the integration of human, art and the city identity, while synergistically blending with the surrounding nature.’

Sunset view of the opera house from the pond with the small theatre in the foreground. Photographer: Adam Mørk
Main image: Night view of the main entrance to the grand lobby featuring the crystalline skylight. Photographer: Adam Mørk
Read more:





