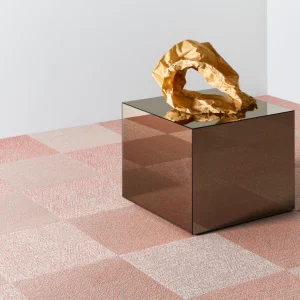The project expanded the community centre by 7500 square feet and included the addition of a gymnasium and extra programming and meeting area. The expansion was designed by CSV Architects while Halsall Associates served as the structural engineer.
The upgraded facility imbibes a host of sustainable features including heat recovery from bathroom exhaust, water conservation in landscape design, addition of trees in the parking area along with a white roof and use of FSC-certified wood products, amongst others. The construction process also used more than 20% of renewable, recycled and regionally produced materials and diverted more than 85% of construction waste from landfills.
In terms of design, over 90% of spaces inside the building have access to natural lighting and most users will have controls for temperature, natural ventilation and lighting that can be used to reduce the carbon footprint of the structure.





