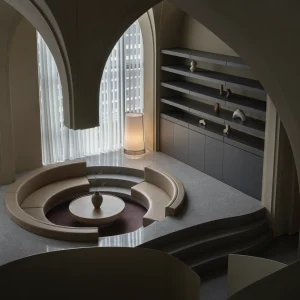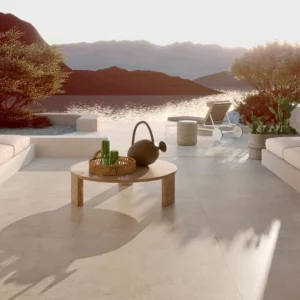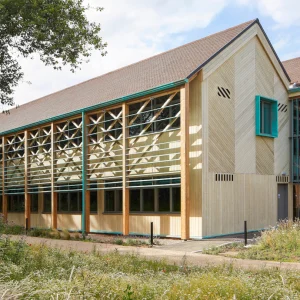Designed by Seattle-based LMN Architects, the new $95 million Paccar Hall marks the completion of the first of two phases of the expansion scheme.
The 132,000 square feet privately funded building is expected to receive LEED-Gold certification. Integrated sustainable design provisions of this building include: extensive day-lighting throughout classrooms, office and common areas; displacement HVAC; indirect evaporative cooling; water conservation measures and a living roof.
The new building features variable classroom sizes and designs, including 14 U-shaped tiered classrooms, a 250-seat auditorium, and 28 student breakout rooms. It also includes two floors of faculty offices as well as a soaring atrium with a café, and a fireplace with surrounding seating.
LMN Architects has designed the Paccar Hall as a porous building – both visually and functionally. Extensive use of glass will capture abundant daylight throughout the central atrium and common interaction spaces. This creates an overall airiness that blurs the distinction between inside and outside.
The interior spaces, views and entrances are organised to knit together with the landscape, site topography and campus pathways. Paccar Hall’s outward architectural expression reflects a strong sense of community engagement. Its scale, proportion and use of materials are responsive to its historic campus context.
The building is equipped with a wide range of technology enhancements including an 802.11n-based wireless network and distance conferencing capabilities. Additionally, each classroom is equipped with web-linked digital monitors, recording both audio and video of the professor, and automatically synching that stream with video of the professor’s slides. Students can access content online at any time, and faculty can receive metrics about students’ use of the material.
Sallen Construction Co, was the general contractor for the phase one expansion project of Foster School of Business. The second phase construction will replace Balmer Hall, an adjacent and run-down, 1960s classroom building. Like the Paccar Hall, phase two building will also has gracious plazas and shared courtyard.
Together with the law school, Paccar Hall frames the ceremonial, tree-lined drive. Its brick, glass and metal exterior combine respects for the character of the campus with the forward looking nature of business education.





