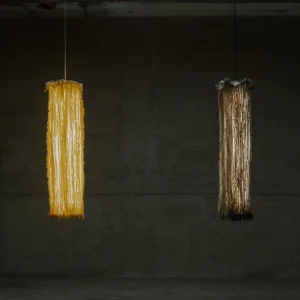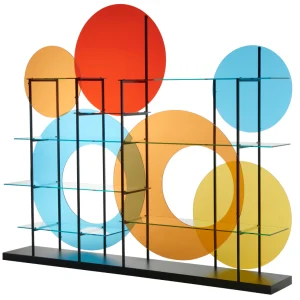Design process is currently underway for the T. Boone Pickens Hospice and Palliative Care Center. The facility will be located on a nine-acre site with a six-acre spring-fed pond, providing hospice care in a resort-like environment. The hospice is designed to take full advantage of the site in a form that is complementary and integral to the natural water feature.
The 116,000 square feet hospice is designed to contain 36 spacious inpatient care suites and three family or guest suites. Each patient suite allows the patient to use control of his or her environment by providing two positions for the bed – the primary internal position or the sunroom location. The bed can also be moved onto the balcony overlooking the pond, providing a refreshing connection to nature and the beautiful surroundings.
Public facilities, such as the Bistro dining facility, the Music Conservatory, the Great Room, the Palliative Care Research Center and the support offices are accessible by the public without entering the patient wings. Many of these spaces are designed to have direct visual and physical access to the pond.
The sanctuary placed within the chapel wing is positioned on the east side of the pond with a glass-enclosed connection to the hospice centre. This arrangement will provide the visitor with a special degree of privacy and tranquillity.
PageSoutherlandPage is providing planning, architecture, interiors and MEP engineering for the centre, which is currently in the fundraising stage.
Dallas oilman and philanthropist T. Boone Pickens has donated $18.4 million to help build the first stand-alone hospice centre in Dallas.





