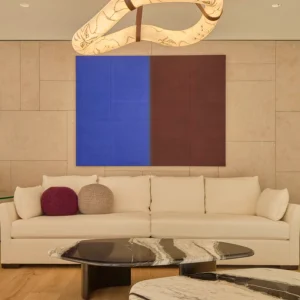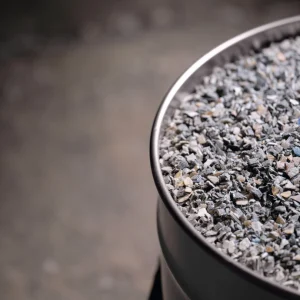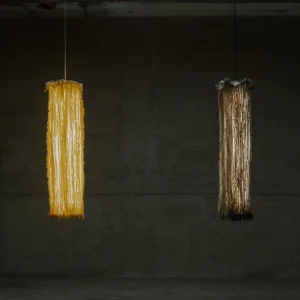Sprawling over a 14 acres site in Water Mill, the new 34,400-square-foot, Herzog & de Meuron-designed building will be the first art museum built on the East End of Long Island in more than a century.
Regarded as the cultural centrepiece and most recognizable architectural landmark in the region, the final design of the building has paid homage to various architectural features found in the region, including vernacular architecture and a combination of daylighting and bare fluorescent high colour-rendering lamps. The building features simple forms with a series of north-facing skylights, which allows natural light to be evenly filtered throughout the galleries.
The landscape of the Museum is designed by the landscape architects Reed Hilderbrand. Consisting entirely of native plants, the design evokes the iconic features of the East End—meadow, wetland, scrub woodland, and long views of expansive sky and horizon. Large window walls to the north and south of both the lobby and offices allow panoramic views through the building into the surrounding landscape.
Standing for aesthetic warmth and education for future generations, the new building will be nearly double the size of the existing facility on Jobs Lane. It provides triple the exhibition space, with 12,200 square feet of flexible gallery space.
Out of these, 4,600 square feet will be available for presenting special exhibitions while 7,600 square feet of space is dedicated to installations of the Museum’s permanent collection, which features more than 2,600 works ranging from the 19th century to the present. A portion of the collection will be displayed for the first time in the Museum’s 115-year history.
In addition to the galleries, there will be a 2,400 square foot multipurpose room that can be configured for a range of uses, including film, lectures, live performances, seminars, dinners, and receptions. A café located next to the lobby can open onto an expansive covered terrace for outdoor dining. The terrace can also be used for receptions, festivals, performances, and workshops. In addition to the terrace, a cast concrete bench and covered walkway surround the Museum. Various administrative and support spaces are also featured such as the climate controlled loading dock, administration offices, conservation, and storage.





