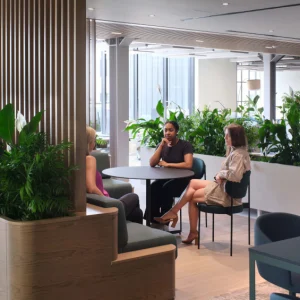Work on the 42-acre community will be carried out in three phases. Phase I will include relocation of the main entrance to align with South Clay Street, shifting of utility lines, and upgrades to the stormwater management system.
There will be creation of a new building in place of the Olde Main building as part of the second phase. The new structure, encompassing three floors, will comprise private rooms for residents under nursing/residential care for a long time, and administrative area. Among other features of the building are a community centre, an adult day care programme, a larger chapel and auditorium, inpatient and outpatient rehabilitation area, a fitness centre, as well as a swimming pool. Phase III will involve demolition of the old nursing home.
The project further includes construction of a gazebo and picnic pavilion, bocce court, resident gardens and a playground, with recreation of the Alice S. Osborne Centennial Garden. The entire project will replace 148,000 square feet of aged buildings such as the Olde Main and 38 cottages. There will also be repositioning of 14 new cottages and 20 new apartments spanning over an area of around 194,000 square feet.





