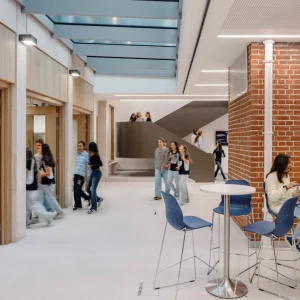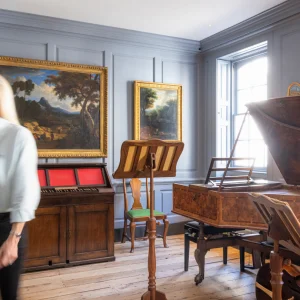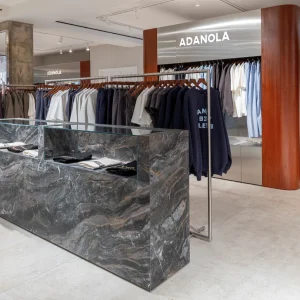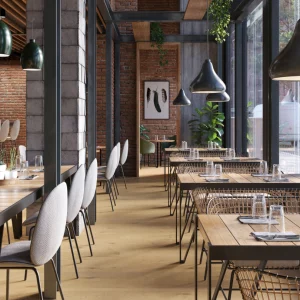The Passive House in the Woods is a three-bedroom, 1,940 square feet, two-storey single family home with walk-out basement level, and a rooftop terrace.
Located on the outer edge of a residential development, the home overlooks the St. Croix River valley. The building lot provides stunning views and prime passive solar exposure. With its renewable energy systems, it is projected to generate more energy than it consumes and be carbon neutral for operation.
PHitW is designed to meet the requirements of the Passive House standard such as, ultra-tight envelope, high efficiency heating and cooling, and minimal energy demand. The house is constructed with an R60 slab, R95 flat roof, and an R70 façade. Windows and doors help the home perform to stringent Passive House standards.
The ultra-efficient house is equipped with a heat recovery ventilator connected to a 600ft PEX tube loop field to pre-heat and pre-cool the incoming air stream. The house does not feature boiler or furnace, although there are in-floor heating mats with local controls which draw a nominal amount of energy. A 4.7 kW photovoltaic array is installed on the roof of the house with a 40 square feet solar hot water collector that will pre-heat water in a storage tank and provide about 85% of all hot water needs.





