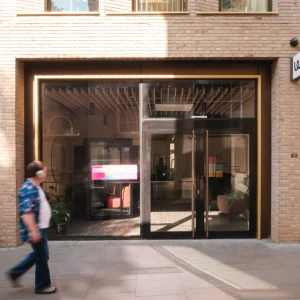Located in Galeton, Potter County, the museum depicts the colourful heritage of Pennsylvania’s prosperous lumber era.
The $5.4 million renovation will add approximately 7,000 square feet to the existing 8,700 square feet visitor centre, which was constructed in 1972. The additional space will provide a new handicapped accessible entrance, expanded exhibit galleries, and a state-of-the-art collections storage area.
The renovated visitor centre will house galleries and exhibits, museum offices, meeting space for community groups, visitor amenities, a library, and a gift shop.
It will also feature rough-sawn board and batten hemlock siding, which was used at many lumber camps, and stone cladding. The new entrance will be lowered to the parking lot level. An elevator will be installed to the gallery on the main floor above.
To maintain stable temperature and relative humidity levels for museum collections, the renovation will add new heating, ventilation, air conditioning and humidification system. A new fire suppression system and a new roof are also included in the project.
Sustainable features of the renovation include the installation of energy-efficient lighting system, occupancy sensors, natural day lighting, and a geothermal heating and cooling system. Apart from that new restrooms will be provided and the existing sanitary system will be connected to the sewage treatment facility of Denton Hill State Park, an adjacent commonwealth property.
Arris Engineering of Wilkes-Barre designed the fire protection infrastructure. The prime contractors responsible for construction are Caldwell, Heckles & Egan Inc., Lancaster, (general contractor); Silvertip Inc., Lewisburg, (HVAC); W.C. Eshenaur & Son Inc., Harrisburg, (plumbing); and A&MP Electric, Guys Mills (electrical).
The museum will break ground for the renovation of the visitor centre on 22 April 2013. The project is scheduled to take 14 months to complete.





