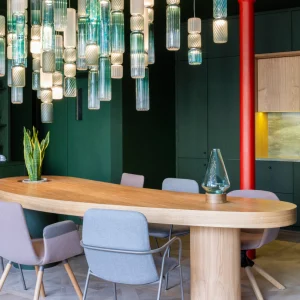Located at the transition between the campus’s arts district and the core campus, the 13,948ft2 facility integrates the arts program with core curriculum studies.
The design of the facility is inspired by the strong desert sun and will feature a projecting roof, created as a canopy to provide shade on four sides.
The edge of the roof, wrapped with an aluminum perforated screen, will provide a passive cooling measure to the facility by increasing the building’s energy performance.
The canopy will maximise shading to the south and west exposures while the rooftop skylights will provide natural daylight to the classrooms.
Complementing the desert and the natural landscape of the 1960s campus, the facility will feature a concrete and stucco exterior facade underneath the screen.
The interior will feature a neutral colour palette to emphasise and showcase the artwork on display.
Creating a sense of connectivity, the multi-purpose room and main building will have entrances directly across from one another to provide access to various spaces within the facility and campus.
To become an anchor for a re-conceived Arts District, the Visual Arts Building will include indoor and outdoor classrooms and labs, a multipurpose room for interdisciplinary classes, lectures, and exhibits and dedicated exhibit space.
Upon completion, it will provide new lab and classroom spaces for programs including 2D drawing and painting, 3D sculpture, printmaking, photography (both digital and print), and ceramics.
The Visual Arts Building project also earned a 2012 Merit Award from the American Institute of Architects (AIA) Inland California Chapter in the un-built category.
Rhode Island-based Gilbane is the construction manager of the project.
Aspiring for a LEED Gold certification, the project will complete in February 2014.





