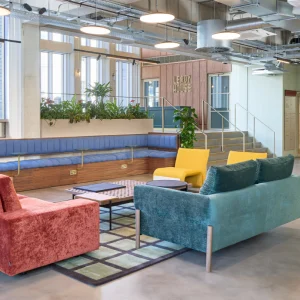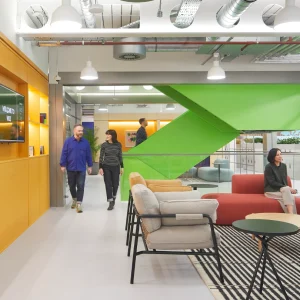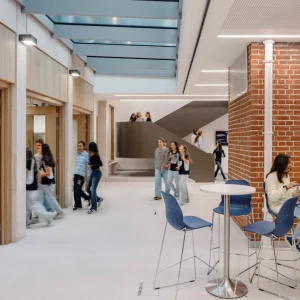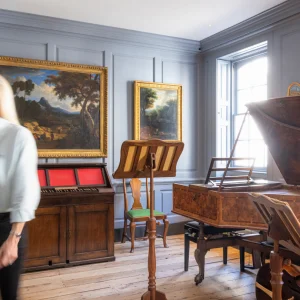The new environmental services and research laboratory is designed to house government and higher education groups that collaborate on policy making, research and enforcement to address the pollution problems facing urban communities. The City of Tacoma and its project partners have begun moving into the new Center for Urban Waters. The city is pursuing Leadership in Energy and Environmental Design (LEED) Platinum certification, the highest possible rating awarded under the LEED rating system.
The main design challenge faced by the architects was the attainment of green building goals that often contradicted with the lab requirements. For instance, a green building characteristically features operable windows and comprehensive energy efficiency measures, while labs have lighting constraints and use significant amounts of energy. The problem was resolved by the comprehensive use of Building Information Modeling (BIM) techniques.
Flexible layout and efficient floor plan has been observed throughout the facility. The energy-efficient design of the center enables it to use 36% less energy and 46% less water compared to current Washington State building code requirements.
A 12,000 square feet green roof will help absorb storm water run-off; rain garden; two 36,000 gallon above-ground water storage cisterns that capture rain water and clean water rejected from labs for re-use in toilets and drought-tolerant landscaping; operable exterior solar shades on the west elevation to automatically adjust to light and heat throughout the day; and fixed exterior solar shades on the south elevation to maximize views of the Thea Foss Waterway and Mount Rainier, along with minimizing unwanted solar heat gain are some of the green features. The facility also features radiant floor heating and cooling; water-side operable windows and industrial ceiling fans for natural ventilation in office and public spaces.





