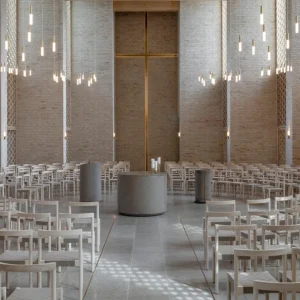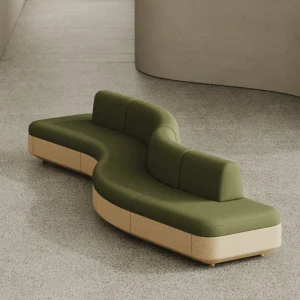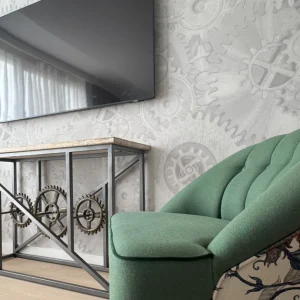The new terminal formed one of the most important elements in a string of planned improvements for the airport. Other improvements include an enlarged parking lot, covered walkway, Japanese garden, and an elevator in the lobby.
The renovated airport now features re-configured security screening area, a large seating area complete with four airline service desks and restroom facilities. The huge glass wall incorporated into the building offers an expansive view of the runway area.
An elevator that is installed in the centre of the main lobby provides access to the mezzanine, a key airport feature that provides a viewing platform for airfield activity. The clear panels facing the terminal front entrance and the two sides offer an attractive and modern appearance.
Skylights are installed in the main lobby replacing the natural light lost by the expanded boarding gate building. Two eight by eight feet skylights are located towards the front of the lobby, and one large 8 by 24 feet light is centred over the elevator shaft. The new skylights will dramatically increase the level of natural light that enters the lobby. The skylights will also house reflective lighting for night time use.
The staircase on the east side of the terminal lobby has been removed providing an unrestricted flow of passengers as both the entrance and exit to the boarding area are located close to the lobby’s east wall. An elevator shaft has been installed directly into the ceiling well of the large skylight. The crossbeams protrude out from the sides of the skylight well, offering an attractive visual appeal.
All these changes are designed to enhance the functionality and the appearance of the terminal building. The new 9,400 square feet arrival and departure area will house a display dedicated to the airport’s World War II lineage. The airport is built on the site of the Pocatello Army Airfield, a World War II training base. Many of the base facilities have been razed, although four large hangars remain.





