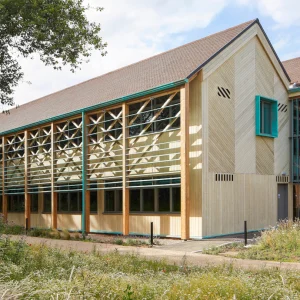The project will feature an innovative design and will be built in conjunction with a new student union building, Mayborn Center, which will anchor the visitors’ side of the stadium. The main aim of building the stadium near the new student union building and nearby intramural fields, is to create a “student activity zone” surrounded by student residence halls and apartments.
The new stadium will have a seating capacity of up to 10,000 spectators with room for future expansions if needed. The stadium will feature locker rooms, concession areas, and restroom facilities. It will also include a press box, meeting rooms and suites for entertaining university guests. The student union room will form a backdrop behind the visitor’s stands. Banquet rooms and student dining areas in the SUB will be strategically placed to offer views of the stadium interior. The overall lay out will provide a one-of-a-kind experience for students and visitors to the campus.
The stadium will cost around $20 – $22 million. Planners hope to break ground on the project in early 2012. The stadium will be ready for play by early 2013.





