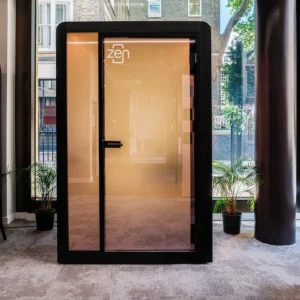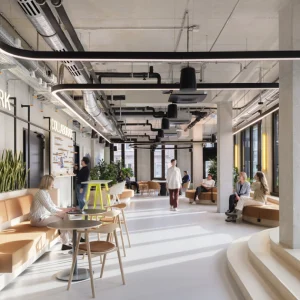Under the renovation scheme, the Easton Dining Hall will be updated with new interior finishes including new flooring, wainscoting on the walls, valences, and paint. The existing raised platform seating areas will be removed and replaced with 12 high-backed wood booths around the room’s perimeter. A combination of free-standing dining tables of various sizes will be featured to provide seating in the remainder of the room. This will enable the hall to offer seating for 542 people.
New six-foot diameter lighting chandeliers will be suspended from the 28-feet ceiling. Each chandelier contains eight energy-efficient compact fluorescent lights and will enhance visual appeal as well as increase the level of ambient light and help to reduce energy consumption. Over-sized national flags representing Gordon College’s international student body will be hung from the ceiling, adding visual interest to the room, while reducing the acoustic liveliness of the space.
The second phase of the project entails building a new entrance for Gillies Café and enlarging the café by removing two interior walls. The additional space will enable booth seating to be installed along the room’s perimeter. New lighting fixtures will also be fixed. New flooring will be installed with the interior paint finishes on the walls to reflect the school colours.
Pro Con, a design-build management firm based in New Hampshire, is the architect and construction manager for the design-build renovation of Easton Dining Hall and Gillies Cafe on the campus of Gordon College. Pro Con began work on the Easton and Gillies renovation project in June 2010. The second and final phase is scheduled for completion by August 2010.
The three-story Lane Student Centre building, located on the pedestrian mall near the chapel, houses the Easton Dining Room, which serves breakfast, lunch and dinner for students. Gillies Lounge and Coffeehouse is located on the bottom floor, providing an alternative space for students to eat, study and relax with friends.
This is one of the several projects Pro Con has designed and built on the Gordon College campus including Chase Hall, Fulton Hall, and most recently, the Centre for Balance and Wellness.





