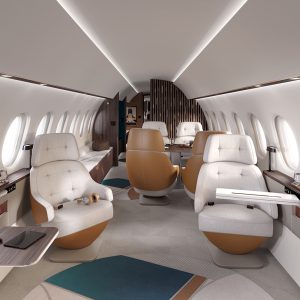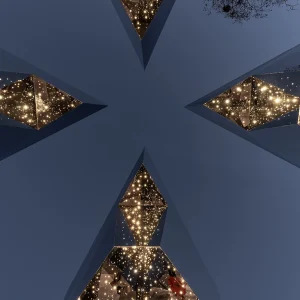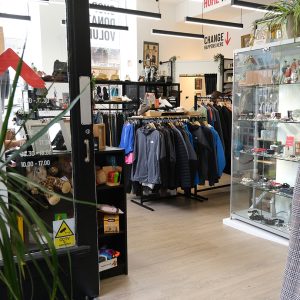
PROJECT INFO
Size tbc
Completion date tbc
Client Banyan Tree Dubai
Designer/architect Blink Design Group
Blink Design Group has transformed the former Caesars Palace Dubai resort into Banyan Tree Dubai hotel.
Blink began by reimagining the property through the lens of ‘desert stillness’. The concept, it says, ‘reflects the calm, layered beauty of the surroundings’.
‘We began by peeling back the more ornamental and overtly decorative features of the previous brand to reveal a calmer architectural language,’ explains Clint Nagata, co-founder and creative partner of Blink Design Group. ‘Retaining some of the existing floor and wall finishes, we layered in materials that speak to Banyan Tree’s brand ethos: organic, tactile and nature-inspired.’
By retaining key structural elements, such as the existing flooring and architectural envelope, and integrating new materials aligned with Banyan Tree’s ethos (Blink introduced sculptural timber and metal screens inspired by Asian latticework – a subtle reference to Banyan Tree’s heritage), the project balances sustainability with elevated design. The result is a refined transformation that respects the original architecture while introducing a calmer guest experience.
‘We focused on high-impact yet minimally invasive interventions,’ says Nagata. ‘We prioritised a thoughtful facelift, if you like – refinishing existing elements and introducing materials that embody the Banyan Tree DNA. For example, in Alizée [the restaurant and terrace], we retained the original kitchen stations but re-clad them using more refined, nature-inspired materials that elevated the experience without requiring major construction.
‘Reinterpreting a space originally designed for a more urban, decorative luxury aesthetic into Banyan Tree’s understated, nature-inspired elegance required a delicate balance in design language.’
Inspired by desert fauna and landscapes, Blink says the interior palette is subdued, sophisticated, and grounding, and designed to help guests decompress. Terracotta and ochre tones are layered throughout the interiors, echoed in the entrance art installation curated by the project’s art consultant.
The lobby features soft lighting, filtered through sheer drapery and ceiling coves.
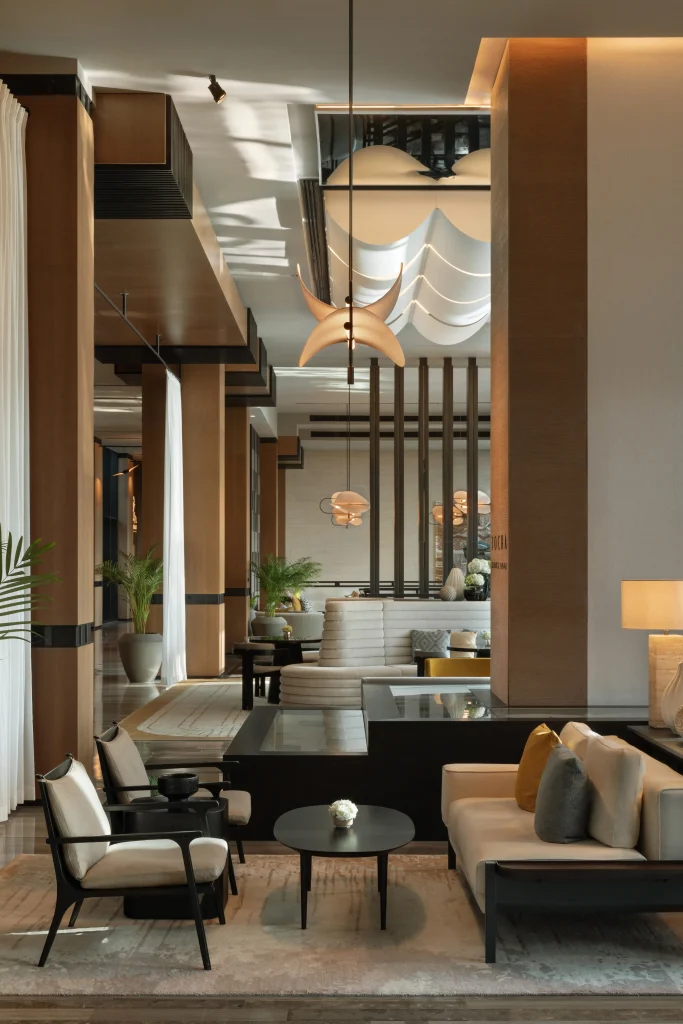
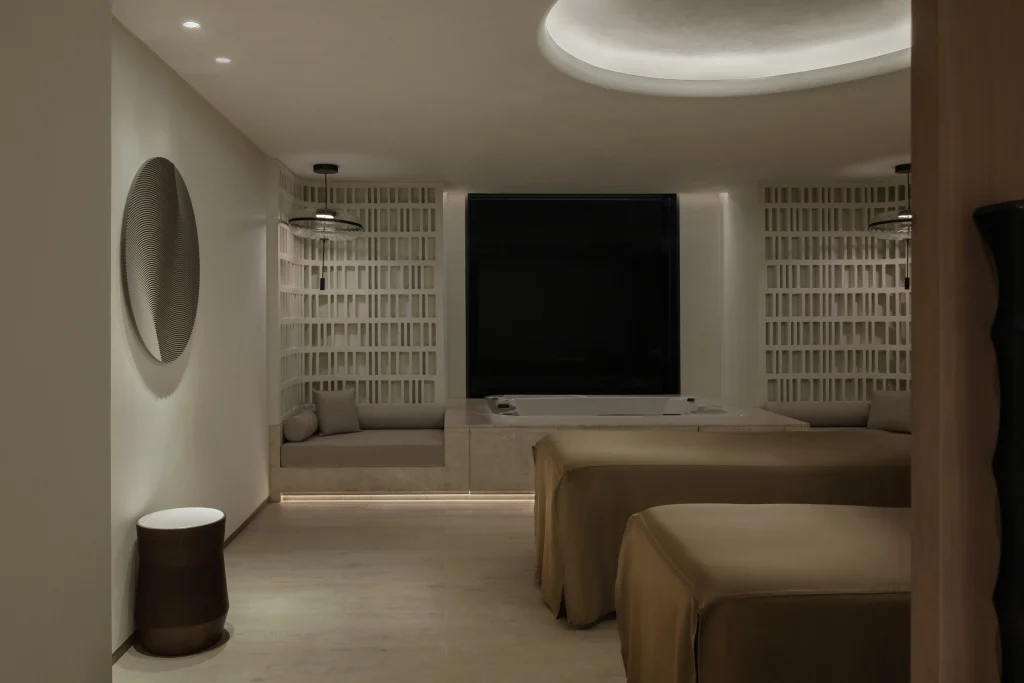
‘There’s an immediate sense of calm and retreat,’ says Nagata. ‘The arrival experience – defined by softly screened partitions – creates a gentle transition from the fast-paced city outside to a tranquil sanctuary within.’
Behind reception, textural wall treatments and asymmetric desks continue the design language of the entrance.
Beyond the lobby, Toucha is a Japanese tea house-inspired lounge with a minimalist approach to form and material. Light-filled, the space offers guests a moment to relax and help themselves to tea. A refined colour palette, new loose furnishings and layered textiles enhance the intimacy.
The transition between spaces within the hotel is fluid and cohesive, guided by a consistent palette of natural textures and tonal restraint. Screened thresholds and varying ceiling treatments help define zones while maintaining openness.
‘Each area flows into the next through subtle shifts in materials and lighting, creating a spatial journey that unfolds gradually,’ adds Nagata.
With 178 rooms, including expansive suites and a secluded four-bedroom villa with a private beach and infinity pool, Banyan Tree Dubai offers a range of luxurious accommodations. Neutral tones are inspired by the Arabian oryx, while soft whites, creams and earth tones create harmony. Vertical architectural elements nod to the Ghaf tree, the region’s symbol of life in harsh conditions.
Natural textures – raw timber, handwoven textiles and matte stone – appear throughout the property. In the spa, for example, warm timber flooring is used, while artisanal banana leaf wallcoverings – handcrafted from natural fibres – add organic texture and an artistic touch. Intricate veneer marquetry is sustainably sourced and polished with water-based finishes.
In the gym, Bolon flooring – made from recycled chalk and bio-based PVC – underscores the project’s sustainable ethos. Throughout, light-hued natural stone echoes the tones of the surrounding desert.
It’s a further example of a transformation of a hotel that speaks softly, but with complete assurance.


