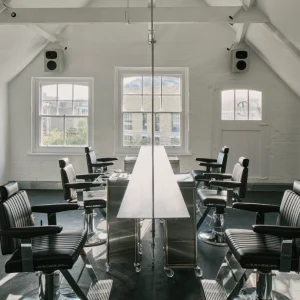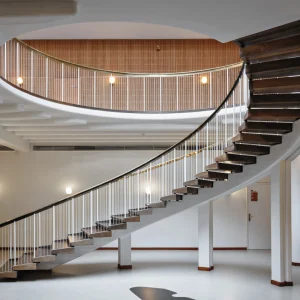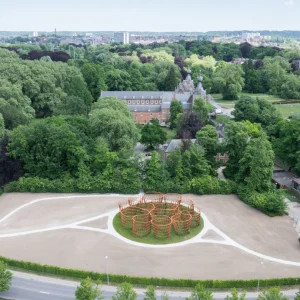Case study
Style: Classic
Brand: Fred Perry
Location: Westfield Stratford City, London
Design: BuckleyGrayYeoman
Main contractor: ITS Interiors
Joinery: Eye-Level
Laurel artwork: Haberdashery
Size: 170 sq m
Concept: To convey the company’s 60-year history and individuality with a contemporary flavor
The killer detail of the design is an anamorphic sculpture of the Fred Perry laurel wreath logo which, like several design elements, plays with the idea of viewpoint and scale. Made in Hackney by Haberdashery, the artwork comprises 32 brass leaves suspended along the length of the retail space. When viewed from the front of the store, the leaves align to create a complete image. As customers move around the store, it fragments into layers, creating different shapes and patterns.
As customers explore the store, details of the design, all reinforcing the brand, subtly reveal themselves. An apparently plain white wall framing the golden laurel wreath artwork at the back of the store is a mosaic of white Fred Perry pin badges. Graphic panels depicting blown-up photography of a classic white Fred Perry polo shirt run along the righthand side wall of the store. Footwear and accessories are displayed on the surfaces of light boxes, creating lines that replicate the proportions of the contrasting ‘tipping’ around the collar and sleeves which forms the signature detail of the Fred Perry shirt.
These details are set against a masculine, monochromatic interior with restrained use of materials: concrete, black steel and parquet flooring. Product is displayed on eight concrete tablets in a linear arrangement that forms a 12m-long spine through the store and also provides seating for customers.
‘We wanted to create a sophisticated interior with a real sense of clarity while also celebrating the expectation-defying individuality of the brand, which has gained an incredibly loyal following over the past six decades,’ says Paul White, director at Buckley Gray Yeoman. ‘Attention to detail at every contact point, from the shelving to the commissioned artworks, helps transmit this remarkable brand’s history.’
Project:
Style: Organic
Brand: Carlo Pazolini
Location: Brompton Road. Knightsbridge, London
Design: Giorgio Borruso Design
Size: 120 sq m
Concept: To combine cultural and biological references with historical context
This is the first UK outlet for the Italian shoe and accessory manufacturer. White, sleek and soft-edged there is more than a touch of retro about the elongated interior. The design vocabulary is apparently multilingual, however.
one aim was to evoke the history of nearby Brompton Arcade, built in the 1900s, by recreating a contemporary barrel vault ceiling, as well as the illusion, using a mirror wall, that the space opens to the exterior at the back. A historical detail in the facade – which also helped inspire the shape of the seating and wall shelving – led to a refinement to the concept resulting in a pointed rather than semicircular barrel vault design.
A further suggestion of the arcade space is the tunnel-like twisting of the interior in such a way that the floor, walls, and ceiling become wrapped into one another, ‘creating a vortex of movement from front to back in which design elements flock like schools of fish moving through a turbulent fluid environment,’ says GBD.
The design concept gets more ambitious yet, based on the idea that a newborn’s foot has yet to be shaped, but quickly takes on the shape of shoes worn. ‘This is the nature of the space we sought to create, and with that in mind used the shape of an infant’s foot as a Platonic or iconic "cell" in an emergent network of display shelving and seating,’ says GBD.
The overall design ambition was taken right through to materials: the shelving and seating is made from a new structural resin and natural wool felt, involving an innovative moulding process which, without glue, bonds the natural wool and the resin at a molecular level.
Project:
Style: Glamour
Brand: Juicy Couture
Location: Regent’s Street
Interior: MRA Architecture and Interior Design
Lighting design: Paul Nulty Lighting Design
M&E: E&M Tecnica
Main contractor: Newman Scott
Size: 230 sq m over two floors and mezzanine
Concept: An environment that reflects Juicy Couture’s updated brand aesthetic – couture meet flamboyant LA style
MRA’s concept plays to the strengths of the Grade II listed building but cuts the grandeur and glamour with playful pinks and patterns. The sweeping marble staircase and newly restored original wrought-iron lift, bespoke panelled display walls and rococco plasterwork mouldings are enlivened with hot-pink glass and polished brass details.
The bronze storefront, which dates back to the Twenties and is one of the few remaining originals left on Regent Street, was stripped and refurbished, and an antiqued bronze door installed. The vestibule has a brass Juicy Couture logo inlaid into marble flooring. The main double-height retail space features an Italian marble chequerboard floor and customised over-sized furniture. The luxe salon feel is underlined with the bespoke large-scale chandelier with ceramic metal halide downlights and LED candle lamps. An oval handmade plaster ring above it (a contemporary take on the ceiling rose) conceals cold cathode lighting.
Behind the cash/wrap desk with glazed display vitrines, a feature wall evokes the LA theme with ornate full-height plaster palm trees and a theatrical pink taffeta curtain that acts as a backdrop for the neon logo. Developed by the Juicy Couture creative team and manufactured in California, the palm trees feature again in a display wall that shows apparel set against a pink glass backdrop, cutting through the decorative plaster.
At basement level the key feature of the space is an illuminated pink-glass screen that again gives a new, vibrant angle on the decorative plasterwork. Fitting rooms have bespoke plaster ceilings and signature Juicy Couture wallpapers. Here, the original pavement lights are juiced up with a pink lacquer finish.





