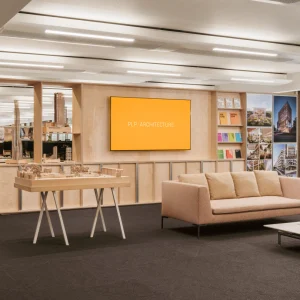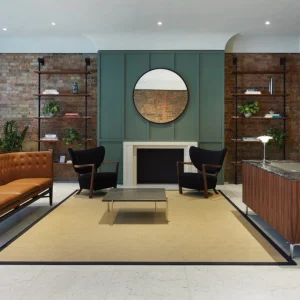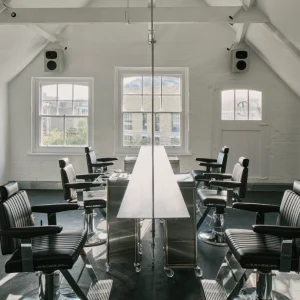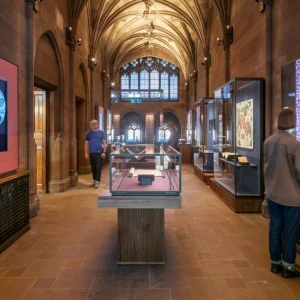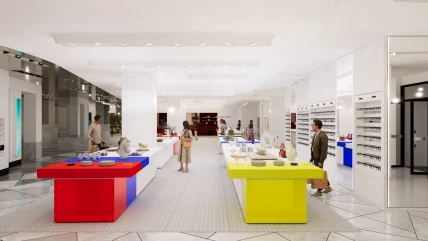
PROJECT INFO
Size tbc
Completion date Autumn 2025
Client Harvey Nichols
Designer/architect Sybarite
Sybarite’s transformation of the ground floor of the Harvey Nichols flagship in Knightsbridge aims to open up the store to a new generation of shoppers.
Sybarite says the redesign reframes the Harvey Nichols experience through a contemporary lens. The design studio removed visual barriers, opening windows and sightlines to allow for brands to breathe onto the streetscape. The new threshold is open inviting passers-by to look in, step in, and stay awhile.
At the heart of the ground floor redesign are the modular Runway Tables. These are bold, versatile display tables, able to transform depending on the product, the season or the story being told. Designed for flexibility, they can accommodate everything from product launches to intimate events.
Sybarite collaborated closely with artist Gary Card on the positioning of Card’s installation and on aligning the opening configuration of the Runway Tables to strategically echo it, with both elements drawing on Harvey Nichols’ refreshed primary colour palette: alongside the iconic Harvey Nichols ultramarine blue – chosen for the point-of-service desk as a point of orientation and anchoring – the extension to wider primary colours both develops and renews Harvey Nichols’ brand direction. The hero colourways – white, black, yellow, red, and blue – are used sparingly but strategically to deliver visual clarity and a strong identity throughout the space. The material and colour selection are intentionally pared back to focus on impact through simplicity.
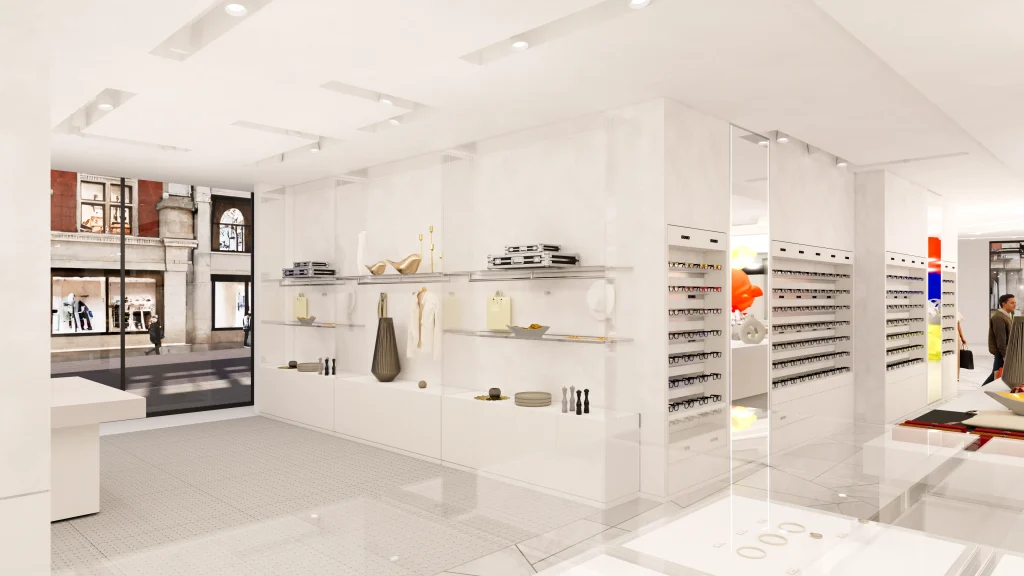
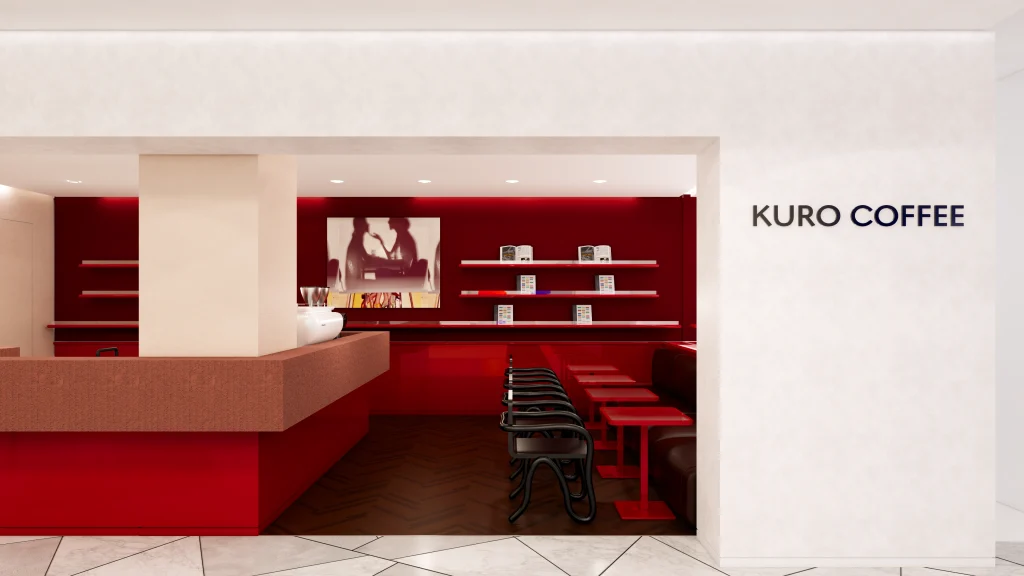
A Kuro Coffee café invites shoppers to integrate a coffee break into their browsing journey. Positioned at the end of the Runway Tables, the café offers a shift in pace, providing a place of rest within the shopping experience. Designed to contrast with the blue-toned point-of-service area through its warm red primary colour palette, the café’s design features high-gloss red timber panelling, polished metal and glass tabletops, and a matte burgundy wall punctuated by shallow shelving that will display a rotation of magazines and art prints selected by Harvey Nichols. Deep banquette seating upholstered in chocolate brown leather lines the perimeter for those wishing to linger. For quicker stops, high counters with terracotta-toned textured concrete tops are positioned near the entrance. Designer accent chairs in black-stained timber are also included.
Concrete tabletops within the open-plan layout add a sense of weight and permanence. Much of the furniture is finished in colour-matched lacquer, applied in a range of gloss levels. Shelving systems combine extra-clear acrylic and satin- frosted acrylic that lends lightness and fluidity to the displays. Alcantara-lined jewellery cases supply a soft tactility to the offering. A natural clay plaster brings warmth and texture. This is visible in accent areas such as the backing of the eyewear niche display.
As for floor treatments, the main runway composition is defined by durability and footfall, while the café transitions into dark oak herringbone timber, adding richness and a lounge-like quality.
Sybarite says its ground floor redesign is aligned with the Harvey Nichols’ statement of intent – under the leadership of CEO Julia Goddard and creative director Kate Phelan – and ‘choreographed to allow for rhythm, discovery and surprise’
‘It has been a privilege to work alongside Julia Goddard, Kate Phelan and the Harvey Nichols team on this significant redesign. Together, we’ve created a ground-floor experience that celebrates the editorial heights of ’90s London with a confident, curated and contemporary elegance,’ says Simon Mitchell, co-Founder of Sybarite.
The newly redesigned floor will open this autumn.

