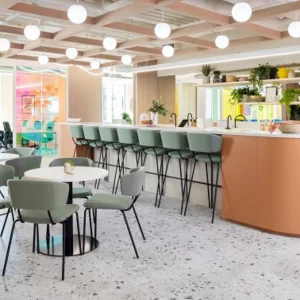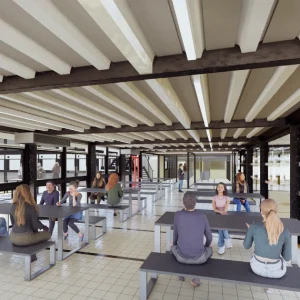The facility has been designed by HMC Architects and developed by Swinerton Builders. It covers four floors housing a total of 138 beds. It sports a new Women’s Pavilion with private labour-and-delivery suites, dedicated operating rooms, a neonatal intensive care wing comprising 12 beds, a new gastroenterology lab and extra patient beds.
The tower imbibes a host of eco-friendly elements which include energy-efficient roofing materials. The air-conditioning system installed in the building helps cut down potential ozone depletion. Further, the facility’s landscaping has been designed to reduce water consumption.
The building has employed measures to control erosion. It has also made use of composting while phasing out use of plastic foam products. Diversion of 75% of its construction debris from landfills adds to its sustainability. Presence of water bottle refilling stations, as well as bicycle stations and changing rooms further boosts the green initiative.





