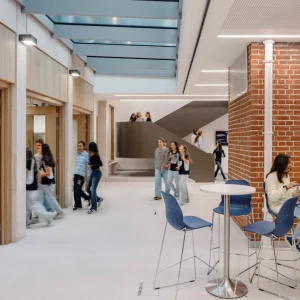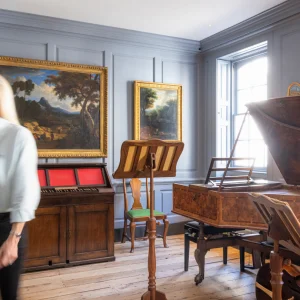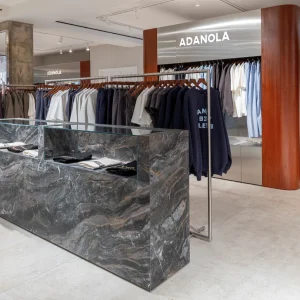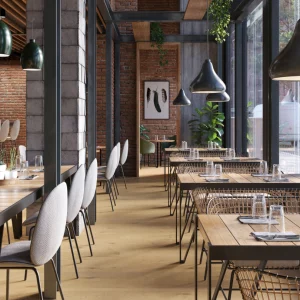Located in the hills above Brattleboro, 100 miles west of Boston in Vermont, Pull House is set on a 1.2ha rectangular plot. The house is so named because it pulls the south-west corner of the traditionally rectilinear pitched roof south and east, enabling a larger interior living space toward south of the roof’s ridgeline.
The entrance of the Pull House lies within a single-storey recess that has been cut into the western gable-end to protect the visitor from snow shedding. A carport is planned to be incorporated at the western gable-end that will form a roof terrace connection to the surrounding forest. An intimate space is created in the living room where the south-western corner of the soffit reaches its lowest point, with a low-level window that offers a view back to the dirt-track approach. The living room leads to the kitchen at the eastern corner of the plan, and to the triangular balcony, which opens out over the valley.
The floors to the ground floor ‘public’ areas are in float finished coloured concrete. The red-oak stair, kitchen walls, cupboards, dining space and the living room are wrapped in horizontal southern yellow pine boards. Stained in four colours, the boards provide a rustic contrast to the white interior.
The external cladding of the Pull House comprises three elements. First element is the dark blue-black stained timber that wraps the north and eastern elevations comprised of vertically hung ship-lapped rough-sawn pine. These coloured timbers along with the flush set, minimally framed windows create a laconic surface. Second element is a standing-seam aluminium roof that wraps over from the north elevation, folding down to become a vertical rain screen on the south. This is sliced into, to make a shaded opening for a balcony to the kitchen and bedroom. The third and final element is the faceted west elevation clad in pale grey vertical timbers, providing an inviting contrast to the darker elevations.
The house uses a Passivhaus heat recovery ventilation system to provide fresh air to the rooms. Warm moist air from the kitchen and bathrooms exhausts through the HRV unit and preheats cold incoming air, which is supplied to the living room and bedrooms. For severe winters, radiant heat has been provided in the basement and ground floor concrete slabs with a small on-demand electric heater, which will become the backup once solar panels are installed in the Pull House. The exposed concrete of the ground floor and basement provide thermal mass for summer tempering. The heat in the upper floors comes from the heated towel rails in the bathrooms.
The project has already achieved a five-star energy efficiency award as part of Vermont’s Energy Star programme. It will achieve Passivhaus status when solar roof panels are installed to provide the radiant floor heat.





