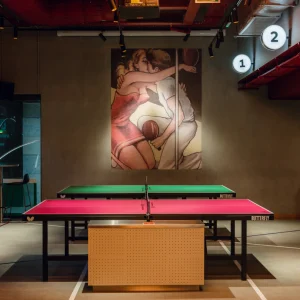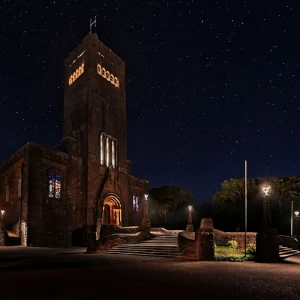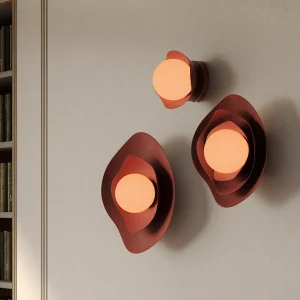Slated to open in 2011, the QNCC boasts iconic design and cutting edge facilities in a world-first green-technology venue. The 177,000 square meter QNCC is the first building of its type in the region to seek US Green Building Council’s (USGBC) LEED Gold rating.
Yamasaki Architects has designed the building based on a concept designed by Japanese design practice Arata Isozaki. The $720 million building’s most iconic feature will be a massive steel representation of a Sidra Tree that supports the external canopy of the building and functions as its main entrance.
The center features 3,700 square meters of solar panels in addition to a host of other resource-saving features. The solar panels will provide around 12% of the building’s total power. Occupancy sensors, water-efficient fixtures, LED lighting, carbon dioxide monitors, and variable air-volume systems that minimize the use of resources and improve the indoor air quality of the space are some other sustainable elements featured at the center.
QNCC features 40,000 square meter of exhibition space, conference hall for 4,000 delegates, 2,300-seat lyric style theater, three additional tiered auditoriums, theater-style seating, banquet space for up to 10,000 in exhibition halls, total of 57 meeting rooms, spacious pre-function exhibition foyers, luxurious lounges and hospitality suites, dedicated registration desks, business center and media rooms.
On completion, the QNCC will provide a venue of choice for regional and national conventions, exhibitions, gala events, concerts, weddings and banquets.





