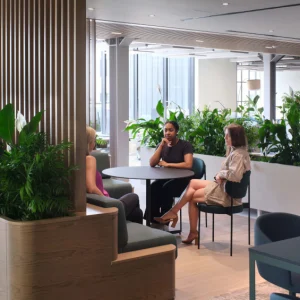The new 103,000 square metre terminal has been built at an estimated cost of $750 million. It is expected to increase the airport’s capacity to nearly nine million passengers per year.
Keeping in view Amman’s climate, the building is constructed entirely from concrete with the high thermal mass of the material providing passive
environmental control.
Foster and Partners has designed a tessellated roof canopy for the new terminal which features a series of shallow concrete domes to provide shade to the facades. To enable seamless future expansion, each dome has been envisioned as a modular unit. The domes branch out from the supporting columns like the leaves of a desert palm while daylight streams in the concourse through split beams at the column junctions. Echoing the veins of a leaf, a geometric pattern based on traditional Islamic forms is applied to each exposed soffit.
The terminal is glazed on all sides to offer long views to the aircraft on the apron and aid orientation. Two piers of departure gates are located on both sides of the central building, which contains the main processing areas and shops, lounges and restaurants. Between these volumes, open-air courtyards are featured which are inspired from vernacular Arabic architecture and contribute to the terminal’s environmental credentials.
The plants and trees at the new terminal help to filter pollution and pre-condition the air before it is drawn into the air handling system. In celebration of the tradition for family groups to congregate at the airport, the forecourt has been
enlarged to create a landscaped plaza with seating, shaded by trees, where people can gather to bid farewell or welcome returning travellers.
The Airport International Group has invested an additional $100 million to widen check-in areas and refurbishing the retail and dining outlets of existing terminals. Renovations to the baggage handling system and security areas are also planned in the near future.
Currently 44 airlines operate from the airport with 1,220 flights per week.





