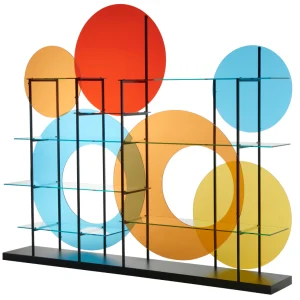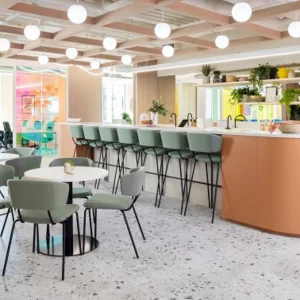The project underlined the requirement for a passive house building construction. The extension will be a 10,000 square metre facility that will accommodate several facilities, such as advanced laboratories, offices and meeting rooms.
The architects have designed the facility in a way that the new development merges with the old buildings to evolve as a single unit. The interiors will reflect the diversity of the organisation.
The project will also incorporate several measures that bring about energy saving. It is being targeted as a low-carbon building that will emit 50% less greenhouse gas than similar conventional buildings. The building will be constructed using environment-friendly materials and is aimed at achieving the passive house standard.
The extension is also aspired to achieve energy label A in accordance with Norway’s Energimerking scheme. Construction is expected to commence in mid 2012, subject to the approval of government.
The Fram Centre is a primary body for research, environmental monitoring and consultancy in the polar and Barents regions.





