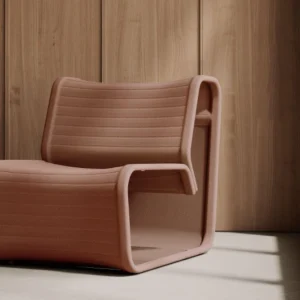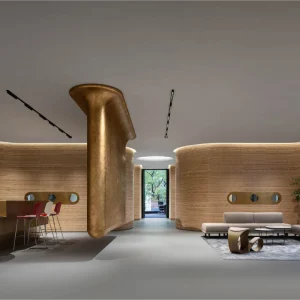Aldine ISD is undertaking a renovation of its existing permanent facilities. During the renovation, two modular buildings measuring 41,216 square feet will be installed at both Nimitz and MacArthur High Schools for use as interim facilities. The district plans to use these four modular buildings for approximately six months or until the renovations of the existing permanent facilities are complete. Each of the facilities will have a full commercial kitchen, space for four food serving lines, and ample seating in the dining areas.
These modular buildings have been designed for secondary utilisation as double-wide portable classroom buildings in an effort to reduce the project cost. The Type V wood frame buildings will use a factory applied 29-guage R-panel metal siding on the exterior, with 5-ton wall-mounted air conditioning units located along each of the side walls where the modular buildings will be divided.
The interiors of the buildings will incorporate vinyl covered gypsum walls, along with an Armstrong Corlon rolled heavy-duty sheet vinyl on the floors to accommodate the high traffic use.
Once the buildings are installed, the steps, ramps, and landings will be built to connect the facilities to each other while providing access to the existing structures.
The company will start the manufacturing phase of the modular construction project prior to the end of February 2013. Site activities will commence in March 2013, while the project is expected to be completed by April 2013.





