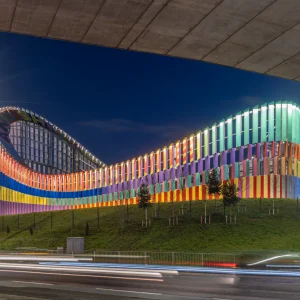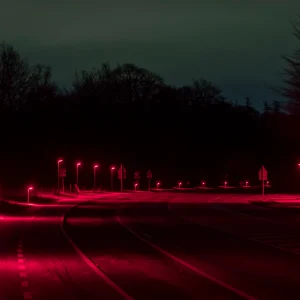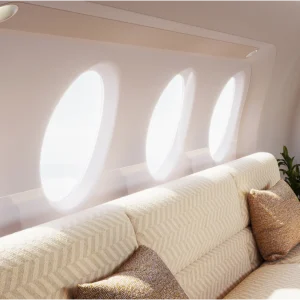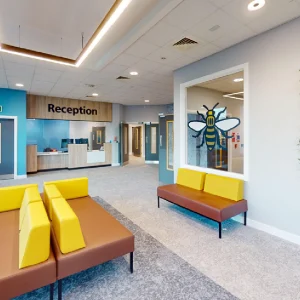
Words: Shumi Bose
There was a time when the piéce de résistance for corporate offices included a fish tank in the lobby. Large aquariums were believed to provide a soothing backdrop for both visitors and staff , precluding the hive of activity beyond the front desk. OMA’s recently completed headquarters for the edgy denim brand G-Star RAW is like one giant fish tank; its facade, glazed in its entirety, looks not on to a placid pool of koi carp, but instead on to the constant zen-like flow of traffic on the A10 ring road around Amsterdam, one of the busiest motorways in the Netherlands and connecting to the North Sea Canal.

A glazed box pops out from one end of the hangar-like main volume, overlooking the multi-use forecourt
The new HQ brings together operations that were previously spread across four disparate locations; looking in from the outside, motorists may catch a fleeting glimpse of a company at work – yet the building resembles nothing so much as a shop window, a giant billboard along the highway proclaiming the region’s industrial heritage as proudly as it displays the latest fashion campaign.
It sounds strange but it works. The typically diagrammatic building – offices and services wrapped neatly around a multilevel creative ‘core’ – is not only oriented to face the passing traffic: RAW HQ is even raised off the ground on a plinth, so that it sits level with the motorway. The delivered design is a simple box, with a dark concrete frame, around a central ‘void’. This void contains a series of interconnected, multi-level glass boxes housing one of the company’s creative departments, each staggered back from the building’s facade.
At concept stage, a photograph of an aeroplane factory floor, showing many labourers engaged in the choreographed assembly of an aircraft, was given to the designers. The metaphor was perhaps taken more literally than expected; the glazed aircraft hangar doors which make up the glazed facade pull back (they take a full 45 minutes to open or close), allowing the surface of the forecourt to continue into the building. The plinth becomes an event space that flows out of the creative department itself.
At points inside OMA’s design, it is possible to look from one end of the 140m building almost through to the other, the staggered volumes and varying floor heights allowing a visual connection between sales, pattern engineering, store design, online marketing and other previously estranged departments. It is this connectivity which is the most radically impressive; no partitions or breakout zones, just a continuous, visually permeable terrain of activity.

Meeting spaces retain a visual connection with design, testing and proto-typing departments
Simple materials give the HQ the industrial raw feel the client was after; concrete is left ‘brut’ in the main, with rough external walls and diagonal columns slashing through the open-plan spaces, while brushed, recycled aluminium and white resin provide unobstrusive floor coverings.
Whereas the Italian denim giant Diesel has a more polished image, the Dutch G-Star RAW brand is a little kinky. The current retail strategy in key locations – including London’s Oxford Street store – focuses on singular displays of particular items rather than showing all available stock. But for all G-Star RAW’s focus on ‘#justtheproduct’ (a company motto and hashtag carried on current company literature), there’s a definite street-style, military influence, and even a touch of bondage in the strappy, prosthetic detailing of some concept pieces dotted like sculptural installations around the building – including what looked like a literal ‘bomber’ jacket, ‘hoods’ for horses and dynamically engineered denim capes for dogs.

Elements of steel, concrete and glass reflect the company’s industrial values, while providing a theatrical stage set for fashion events
In an extreme show of candour, OMA partners Reinier de Graaf, Ellen van Loon and Rem Koolhaas shared some of the images used in the G-Star RAW pitch, demonstrating the bald-faced sycophancy and seduction that goes along with such a task. In appealing to the edgy Dutch fashion house, OMA pleaded the case that its own core values were so perfectly suited they may as well be the same firm; in one slide, OMA simply superimposes its own name on to G-Star’s manifesto, leaving the company values intact, parallel, symbiotic.
Both companies are, firstly, Dutch; in the case of G-Star Raw, this first meant differentiating from the Americana of the former market leader Levi’s, Wranglers and the like. Secondly, both claim to be inspired by the logic and aesthetic of 20thcentury industry; although denim has come a long way from the original hardy overalls, the casual utilitarian symbolism of a pair of jeans is echoed by a factory chic aesthetic, and G-Star’s focus on ‘raw’ engineered denim harmonises with this tune.

An image from a previous advertising campaign reflects the fashion brand’s long-standing affinity with construction aesthetics
Thirdly, both have a penchant for a kind of strategic cross-fertilisation, where one brand benefits from another – G-Star RAW’s numerous tangentical experiments include G-Star Leica and the Raw Ferry, a suitably ‘pimped’ Amsterdam canal boat. Indeed matching the company’s penchant for the perverse, OMA at one point suggested a cladding made from the recycled remains of Somali shipwrecks, likening weathered steel to stonewashed denim.
G-Star RAW’s mash-up du jour is with hip-hop superstar Pharrell, whose company Bionic Yam is working with G-Star Raw to spin denim from recycled marine plastics. Meanwhile OMA is no stranger to the fashion world, having lent its skills to Prada for several years, and having made hip-hop headlines of its own in 2012, with a ‘pyramid’ as a cinema screening room for Kanye West. More could be said about the ungodly alliances between fashion, hip hop and architecture, but that’s for another day.
G-Star RAW and OMA are not the only people in this particular marriage. They are joined by the French designer Jean Prouvé, whose designs have been posthumously resurrected and edited for G-Star RAW, courtesy of Swiss furniture giant Vitra. Prouvé Raw, another brand collaboration, sees several classic designs revised and reproduced by Vitra especially for the building; indeed it is through Prouvé’s distinctive yet unassuming furniture designs that the office headquarters start to gain an aesthetic cohesion at a human scale.
Relatively unsung, but hugely respected among the canon of modern architectural innovators of the 20th century, Prouvé began his design career as a metal smith, and his focus on hands-on practical innovation led him to coin the adage ‘Never design something which cannot be made’. Ironically, despite his great pragmatism that saw him design everything from letter openers to prefabricated construction systems, many of his designs could not be produced at volume during his lifetime due to the material constraints of the Second World War.

Structural elements are left visible in OMA’s design, capturing the brand values of hardworking, unrefined materials
Relying on artisanal craftsmanship, several of his pieces have been remade at great cost as unique objects for private collectors, but this has always seemed at odds with the man who designed the lightweight Maison Tropicales structure for use in the Republic of Congo and Nigeria, and who, as part of the jury, supported Renzo Piano and Richard Rogers’ democratic high-tech design for the Centre Pompidou.
Vitra holds many of Prouvé’s original designs in its museum collection, and now produces several editions for commercial and domestic use. Catherine Prouvé, Jean’s daughter and the charismatic custodian of Prouvé’s archive, expressed great satisfaction at seeing her father’s designs rolled out in a working environment, en masse and in exactly the kind of setting he might have imagined at G-Star Raw.
A certain industrial logic persists in the ‘thickened’ angular leg which reappears on the Prouvé chairs and tables throughout the headquarters – in the canteen as well as the boardroom – and in the economic use of upholstery against forged steel and aluminium; exclusive tweaks for G-Star RAW include a specially designed colour palette for metal work.

Variations of Jean Prouvé’s Standard chair, originally designed in 1934, have been revised by Vitra especially for G-Star RAW
OMA’s emphasis on rectilinear volumes of glass, of transparent permeability, and of staggered, shifting volumes atop a unifying plinth are similar to the strategies employed at the supersize De Rotterdam (Blueprint 331, November 2013). But this is less a story of radical architectural moves than it is about the importance of brand values, and how these values, whether we subscribe to them or not, play a part in shaping our built environment. Thus does the catwalk transcend to the man on the street – or even on the motorway





