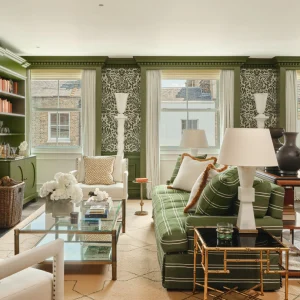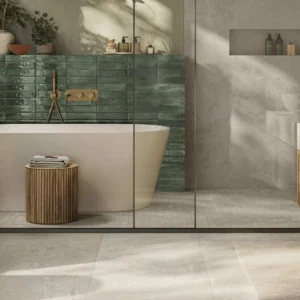The Building 400 is the first new facility built on RCCC’s North Campus in more than 30 years.
The Pre-College Studies spaces at Building 400 are designed to suit multiple learning and teaching strategies to go well with the varied learning styles of adult students. All learning and work spaces are equipped with comfortable and functional furnishings. The facility is also flooded with ample natural light.
The facility has been designed by adhering to Leadership in Energy & Environmental Design (LEED) principles. About 5% of the total parking capacity is reserved for fuel-efficient vehicles, near the main entrance. All the exterior light fixtures are provided with cut-off shields which minimize light trespass off-site and into the sky. The building features a high performance exterior envelope, including additional insulation within the walls and roof.
Species indigenous to the region and highly drought-tolerant have been extensively used in the landscaping, resulting in reduced water usage for irrigation. The building is equipped with a white TPO roofing surface which reflects natural light, reducing thermal heat gain within the building. It also improves the efficiency of the HVAC system, as less energy is required to cool the building.
Building 400 is designed to house programs critically important to the community, such as law enforcement; fire, rescue and emergency medical services; entry-level health care; and pre-college studies. The 39,000 square feet building includes a variety of specialized classrooms, computer labs and other learning spaces.





