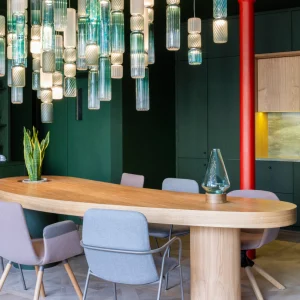Located in the Dubai Business Bay, O-14 comprises over 300,000 square feet of office space. The tower is different from the traditional curtain wall structures in the fact that it features a thick concrete shell that is load-bearing and shade-producing. It provides an efficient structural exoskeleton and column-free, open spaces in the building’s interior.
High-strength self-consolidating concrete was cast around a weave of steel reinforcement to clad the building’s exterior. The holes are achieved by introducing computer numerically cut polystyrene void forms into the rebar matrix, and sided with modular steel slip forms prior to the concrete pour. The shell provides various openings creating a lace-like effect on the building’s façade and enables the column-free office slabs to span between it and the minimal core, creating a flexible space. The design can also be customised to suit requirements of future tenants.
The shell also acts as a sunscreen with a space nearly one meter deep between the shell and the glazing creating a ‘chimney effect’. This enables hot air in the room to rise and effectively cools the surface of the window wall behind the perforated shell. This passive solar technique contributes to a natural component to the cooling system for O-14, reducing energy consumption.
The project broke ground in February 2007.





