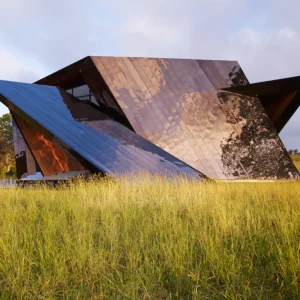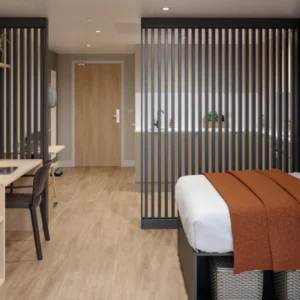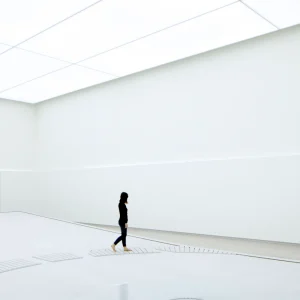The revamped facility incorporates 17,000 square feet of elegantly-styled and latest meeting facilities. It features a flexible conference area with 17 meeting rooms situated on one floor of the building following the makeover. The breakout rooms of the hotel are secluded from the general session spaces to allow a calmer environment while their design enables optimum natural light penetration.
The remodelled building further houses built-in coffee break areas and an advanced board room. The meeting area also comprises the Grand Ballroom spanning 7,280 square feet. The ballroom has a capacity to house a maximum of 750 for a reception and 500 for a banquet. The meeting zone can now be directly accessed through the gated parking space.





