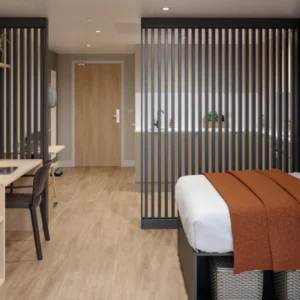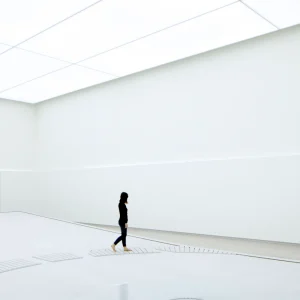The project has given a new look to the hotel’s 185,000 square feet of flexible function space, located on the second floor of the hotel. The area now features more than 20 breakout rooms. The smallest function space includes two Executive Boardrooms having a maximum seating capacity of 12 people, while the largest offers 2000 square feet of space.
The project has added an R Kitchen to the corporate event space of the hotel. The R Kitchen features an interactive and open kitchen setting. The kitchen has contemporary cooking gadgets, such as liquid nitrogen and immersion circulators.
The renovated lawn of the hotel features 8000 square feet of outdoor event space and has a seating capacity of 1000 guests. The outdoor space, upon amalgamation with the Pool Lawn and Terrace, can provide space for about 2000 guests.





